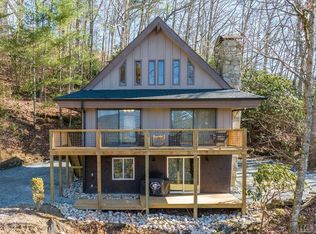Fully remodeled 3 bedroom 3 bathroom home overlooking Lake Glenville. Less than 1 mile from the power station boat launch, Thorpe Resevoir, High Falls Trail, and the public beach access. 1.5 acres of land with large newly graveled parking. Lower level features an unfinished area with large shop space and laundry and a finished area with a full bath, wet bar, and den area. Main level consists of 2 bedrooms, kitchen and living area. Upper level features the primary bedroom and a full bath.
This property is off market, which means it's not currently listed for sale or rent on Zillow. This may be different from what's available on other websites or public sources.

