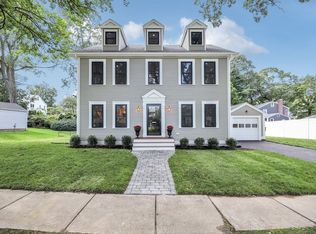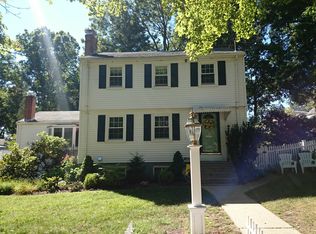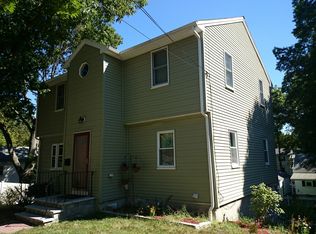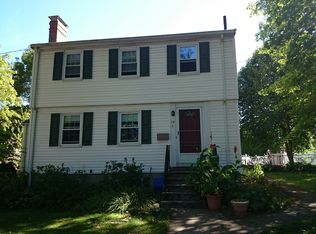Wonderful opportunity to live in one of West Roxbury's most desirable areas. This charming home has been meticulously maintained and updated through out the years featuring Stainless Steel appliances remodeled Kitchen/Baths and a spectacular cathedral ceiling Family room off the kitchen. Generous closet space in the Master Bedroom, and two more bedrooms recently painted with todays colors. The flat rear yard is completely fenced in and provides ample space for play and entertainment with family and friends. Insulated windows, 2014 Hot water heater, and most systems have been replaced from the original. Convenient access to Public transportation, Park and Recreational facility. Mature tree lined street, one car under garage as well as driveway parking. Don't miss out.
This property is off market, which means it's not currently listed for sale or rent on Zillow. This may be different from what's available on other websites or public sources.



