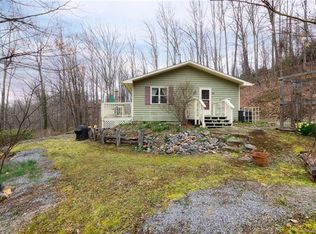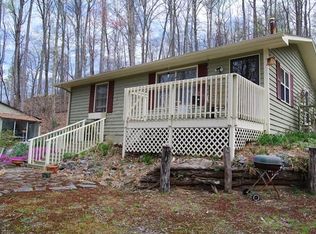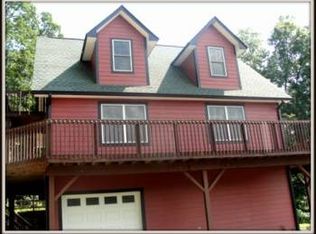Cozy, energy efficient cottage on 1.5 acres. The open floor plan provides lots of natural light. Oak hardwood floors throughout. Stay warm while relaxing, dining, or cooking with a cute wood stove that’s the perfect size for the space. The kitchen has ample storage and an eat-in bar adjacent to the stove. Two sunny bedrooms have large closets. Laundry located in the bathroom. Enjoy tending lovely perennial gardens and eating your own blueberries in the summer. Soak in sunsets and gorgeous mountain views from the back porch or fire pit. An adorable storage shed. Many updates in the past 4 years including a new roof, pressure tank, hot water heater, dehumidifier in the crawl space and an updated bathroom with new wiring have significantly improved this home. Enjoy Spring flowers & cozy up by, firepit & woodstove! Be surrounded by nature, but close to town. 20-30 minutes from Asheville, Biltmore Estate & Black Mountain, only 10 to Warren Wilson College. Watch wildlife mosey by!
This property is off market, which means it's not currently listed for sale or rent on Zillow. This may be different from what's available on other websites or public sources.


