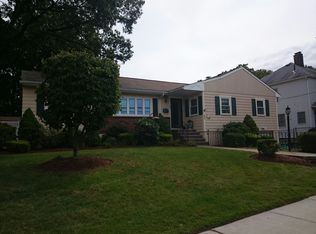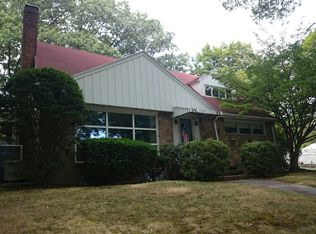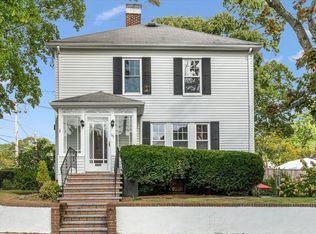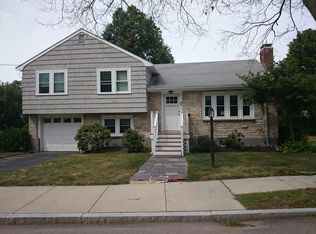Rare offering of 8 room/4 bedroom/3 full bath custom California style Ranch situated on a quiet residential street on the Chestnut Hill line! Wrought iron fencing surrounds a maturely landscaped corner lot w/flowering perennials, bushes, shrubs & backyard patio! Formal fireplaced living room opens to oversized French Country maple cabinet kitchen w/open family style eating area & built in benches plus a kitchen island-perfectly suited for cooking & entertaining! First floor sunroom useful for private office space, den or playroom. Enormous Master bedroom suite w/vaulted ceilings, recessed lights, triple custom closets & 4 piece jacuzzi bath. Fully finished basement features oversized family room w/gas fireplace, bedroom & full ceramic tile bath for potential In-law or au-pair. Direct access from basement level to two car garage offering 220 volt for an electric car! Quick & easy access to commuter rail, Longwood medical area, Chestnut Hill Mall, Rtes 9 or 95 & downtown Boston.
This property is off market, which means it's not currently listed for sale or rent on Zillow. This may be different from what's available on other websites or public sources.



