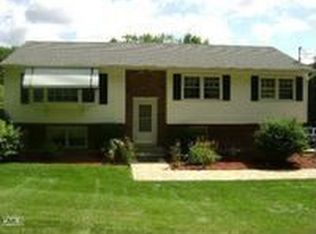Freshly painted and well maintained. Cook's kitchen with great counter space and breakfast nook. Family room with vaulted ceiling is the heart of the home. Spacious sun-filled living room opens to dining room and completes main level. Upper level has 4 spacious bedrooms, large master bath, main hall full bath. Convenient main level laundry room. Beautiful crown molding, 9 foot ceilings and large windows. Huge unfinished walkout basement will add great living space! Plenty of outdoor space, including patio and front porch. Gas heating and city sewer and city water. Desirable Westside of Danbury, Exit 2 close to all shopping, train station, Westchester and Down County commutes. Affordable Program prices are based on income guidelines.
This property is off market, which means it's not currently listed for sale or rent on Zillow. This may be different from what's available on other websites or public sources.
