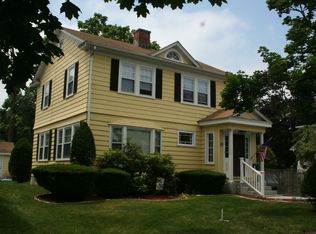MULTIPLE OFFERS: Seller will review Highest & Best offers on 3/31 at 6PM: Spacious Colonial in sought after upper Burncoat neighborhood* Sunsplashed open floor plan* Maple kitchen with oversized center Island* Granite counters* Stainless Steel appliances* Open living & dining room* First floor half bath and laundry* Spacious skylit master with cathedral ceiling and private cocktail deck* Master bath with whirlpool & tiled shower* Huge walk-in closet* two additional bedrooms with cathedral ceilings* Second full bath* Economical natural gas heating* updated electric* Oversized composite deck* fenced yard* great location with quick access to schools, shopping, and major routes.
This property is off market, which means it's not currently listed for sale or rent on Zillow. This may be different from what's available on other websites or public sources.
