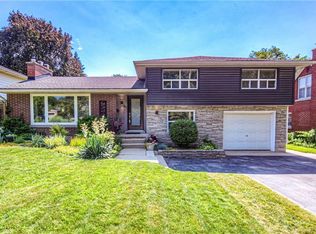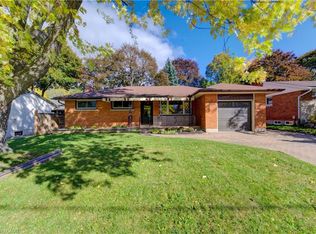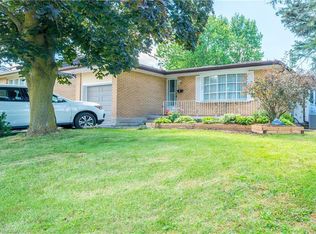Sold for $925,000 on 06/16/25
C$925,000
84 Braeside Ave, Waterloo, ON N2J 2C6
3beds
1,985sqft
Single Family Residence, Residential
Built in 1956
10,018.8 Square Feet Lot
$-- Zestimate®
C$466/sqft
$-- Estimated rent
Home value
Not available
Estimated sales range
Not available
Not available
Loading...
Owner options
Explore your selling options
What's special
Beautifully updated detached side split is perfectly designed for family living with potential for home office, multifamily or duplexing. Situated on a large serene tree filled lot, on a desirable street, in a friendly neighbourhood; the inviting atmosphere will surely find you lingering to take it all in. The spacious living room features a cozy gas fireplace and large picture window creating a warm ambiance. The dining room, designed for large gatherings of family and friends, includes a built-in coffee bar/buffet perfect for hosting dinner parties. The highlight for any nature lover is the bright sun room, offering panoramic views of the private fenced yard - it's a wonderful place to relax. Upstairs you'll find a well designed bathroom with glass door walk-in shower and luxurious in-floor heating providing a spa-like experience for everyday use. The layout includes a convenient office space and 3-pc bathroom on the garage/ground level, ideal for remote work or study. The basement rec room allows space for everyone. Additionally, the property boasts in-law potential, offering flexibility for multi-generational living or mortgage helper. Parking is plentiful, including garage PLUS carport, and 4-car driveway. Don't miss out on the opportunity to make this extraordinary house your new home!
Zillow last checked: 8 hours ago
Listing updated: August 21, 2025 at 12:37am
Listed by:
Brenda Lynn Milmine, Salesperson,
RE/MAX SOLID GOLD REALTY (II) LTD.,
Peter Schneider, Salesperson,
RE/MAX SOLID GOLD REALTY (II) LTD.
Source: ITSO,MLS®#: 40720512Originating MLS®#: Cornerstone Association of REALTORS®
Facts & features
Interior
Bedrooms & bathrooms
- Bedrooms: 3
- Bathrooms: 2
- Full bathrooms: 2
Other
- Level: Second
- Area: 130.39
- Dimensions: 13ft. 0in. x 10ft. 3in.
Bedroom
- Level: Second
- Area: 131.04
- Dimensions: 13ft. 0in. x 10ft. 8in.
Bedroom
- Level: Second
- Area: 100.8
- Dimensions: 10ft. 2in. X 10ft. 6in.
Bathroom
- Features: 3-Piece, Heated Floor
- Level: Second
- Area: 111.16
- Dimensions: 10ft. 6in. X 11ft. 5in.
Bathroom
- Features: 3-Piece
- Level: Lower
Dining room
- Features: Carpet Free
- Level: Main
- Area: 241.72
- Dimensions: 12ft. 5in. X 20ft. 6in.
Kitchen
- Level: Main
- Area: 235.14
- Dimensions: 18ft. 6in. X 13ft. 2in.
Living room
- Features: Carpet Free
- Level: Main
- Area: 181.89
- Dimensions: 15ft. 7in. X 12ft. 7in.
Office
- Level: Lower
- Area: 265.05
- Dimensions: 24ft. 3in. X 11ft. 3in.
Recreation room
- Level: Basement
Sunroom
- Level: Main
- Area: 109.38
- Dimensions: 12ft. 6in. X 9ft. 7in.
Utility room
- Level: Basement
Heating
- Electric, Gas Hot Water, Radiant Floor, Radiant
Cooling
- Wall Unit(s)
Appliances
- Included: Water Softener, Built-in Microwave, Dishwasher, Refrigerator, Stove
- Laundry: In Basement, Lower Level
Features
- Central Vacuum, Auto Garage Door Remote(s), In-law Capability
- Basement: Separate Entrance,Full,Partially Finished
- Number of fireplaces: 1
- Fireplace features: Gas
Interior area
- Total structure area: 2,241
- Total interior livable area: 1,985 sqft
- Finished area above ground: 1,985
- Finished area below ground: 256
Property
Parking
- Total spaces: 6
- Parking features: Attached Garage, Garage Door Opener, Asphalt, Inside Entrance, Other, Covered, Private Drive Double Wide
- Attached garage spaces: 1
- Uncovered spaces: 4
Features
- Patio & porch: Patio
- Fencing: Full
- Has view: Yes
- View description: Trees/Woods
- Frontage type: East
- Frontage length: 80.13
Lot
- Size: 10,018 sqft
- Dimensions: 80.13 x 124.89
- Features: Urban, Rectangular, Highway Access, Park, Playground Nearby, Rec./Community Centre, Schools, Trails
- Topography: Flat
Details
- Additional structures: Shed(s)
- Parcel number: 223450054
- Zoning: SR2
Construction
Type & style
- Home type: SingleFamily
- Architectural style: Sidesplit
- Property subtype: Single Family Residence, Residential
Materials
- Brick, Vinyl Siding
- Foundation: Poured Concrete
- Roof: Asphalt Shing
Condition
- 51-99 Years
- New construction: No
- Year built: 1956
Utilities & green energy
- Sewer: Sewer (Municipal)
- Water: Municipal
Community & neighborhood
Security
- Security features: Carbon Monoxide Detector(s), Smoke Detector(s)
Location
- Region: Waterloo
Price history
| Date | Event | Price |
|---|---|---|
| 6/16/2025 | Sold | C$925,000C$466/sqft |
Source: ITSO #40720512 | ||
Public tax history
Tax history is unavailable.
Neighborhood: N2J
Nearby schools
GreatSchools rating
No schools nearby
We couldn't find any schools near this home.
Schools provided by the listing agent
- Elementary: Elizabeth Ziegler P.S. / St. Agnes Catholic School
- High: Bluevale C.I. / St. David Catholic S.S.
Source: ITSO. This data may not be complete. We recommend contacting the local school district to confirm school assignments for this home.


