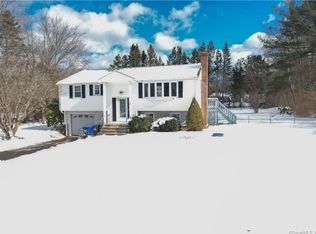Sold for $250,000 on 03/31/25
$250,000
84 Boyer Road, Stafford, CT 06076
3beds
1,418sqft
Single Family Residence
Built in 1970
2.02 Acres Lot
$403,800 Zestimate®
$176/sqft
$2,581 Estimated rent
Home value
$403,800
$371,000 - $436,000
$2,581/mo
Zestimate® history
Loading...
Owner options
Explore your selling options
What's special
3 Bedroom, 2 Bath, 1400 Sq.Ft. Ranch on 2 acres! Circa 1970. Deck, Shed/Garage. Living Room features Hardwood Floors and a Brick Fireplace. (2nd Fireplace in Basement!). Bedrooms feature Hardwood Floors. Open Kitchen/Dining Area with separate Laundry Room, and Separate Bathroom. Estate Sale: Property being sold As-Is Sale subject Probate Court approval.
Zillow last checked: 8 hours ago
Listing updated: March 31, 2025 at 10:23am
Listed by:
Andy Goodhall 860-684-7747,
Connecticut Crossroads Realty 860-684-7747
Bought with:
Kara A. Mazzola, REB.0756188
First Choice Realty
Source: Smart MLS,MLS#: 24064025
Facts & features
Interior
Bedrooms & bathrooms
- Bedrooms: 3
- Bathrooms: 2
- Full bathrooms: 2
Primary bedroom
- Features: Hardwood Floor
- Level: Main
- Area: 156 Square Feet
- Dimensions: 12 x 13
Bedroom
- Features: Hardwood Floor
- Level: Main
- Area: 117 Square Feet
- Dimensions: 9 x 13
Bedroom
- Features: Hardwood Floor
- Level: Main
- Area: 120 Square Feet
- Dimensions: 10 x 12
Primary bathroom
- Features: Tile Floor
- Level: Main
- Area: 56 Square Feet
- Dimensions: 7 x 8
Bathroom
- Features: Stall Shower, Tile Floor
- Level: Main
- Area: 35 Square Feet
- Dimensions: 5 x 7
Dining room
- Features: Ceiling Fan(s), Softwood Floor
- Level: Main
- Area: 130 Square Feet
- Dimensions: 10 x 13
Kitchen
- Features: Kitchen Island, Tile Floor
- Level: Main
- Area: 104 Square Feet
- Dimensions: 8 x 13
Living room
- Features: Fireplace, Hardwood Floor
- Level: Main
- Area: 266 Square Feet
- Dimensions: 14 x 19
Heating
- Hot Water, Oil
Cooling
- None
Appliances
- Included: Oven/Range, Refrigerator, Freezer, Dishwasher, Washer, Dryer, Water Heater
- Laundry: Main Level
Features
- Windows: Thermopane Windows
- Basement: Full
- Attic: Access Via Hatch
- Number of fireplaces: 2
Interior area
- Total structure area: 1,418
- Total interior livable area: 1,418 sqft
- Finished area above ground: 1,418
Property
Parking
- Parking features: None
Lot
- Size: 2.02 Acres
- Features: Few Trees, Level
Details
- Parcel number: 1644455
- Zoning: AAA
- Other equipment: Generator Ready
Construction
Type & style
- Home type: SingleFamily
- Architectural style: Ranch
- Property subtype: Single Family Residence
Materials
- Vinyl Siding
- Foundation: Concrete Perimeter
- Roof: Asphalt
Condition
- New construction: No
- Year built: 1970
Utilities & green energy
- Sewer: Septic Tank
- Water: Well
- Utilities for property: Cable Available
Green energy
- Energy efficient items: Windows
Community & neighborhood
Location
- Region: Stafford Springs
- Subdivision: West Stafford
Price history
| Date | Event | Price |
|---|---|---|
| 3/31/2025 | Sold | $250,000-9.1%$176/sqft |
Source: | ||
| 1/10/2025 | Pending sale | $275,000$194/sqft |
Source: | ||
| 12/16/2024 | Listed for sale | $275,000$194/sqft |
Source: | ||
Public tax history
| Year | Property taxes | Tax assessment |
|---|---|---|
| 2025 | $8,404 +50.2% | $217,770 +50.2% |
| 2024 | $5,594 +5% | $144,970 |
| 2023 | $5,329 +2.7% | $144,970 |
Find assessor info on the county website
Neighborhood: 06076
Nearby schools
GreatSchools rating
- NAWest Stafford SchoolGrades: PK-KDistance: 2.8 mi
- 5/10Stafford Middle SchoolGrades: 6-8Distance: 4.6 mi
- 7/10Stafford High SchoolGrades: 9-12Distance: 4.7 mi
Schools provided by the listing agent
- Elementary: West Stafford
- High: Stafford
Source: Smart MLS. This data may not be complete. We recommend contacting the local school district to confirm school assignments for this home.

Get pre-qualified for a loan
At Zillow Home Loans, we can pre-qualify you in as little as 5 minutes with no impact to your credit score.An equal housing lender. NMLS #10287.
Sell for more on Zillow
Get a free Zillow Showcase℠ listing and you could sell for .
$403,800
2% more+ $8,076
With Zillow Showcase(estimated)
$411,876