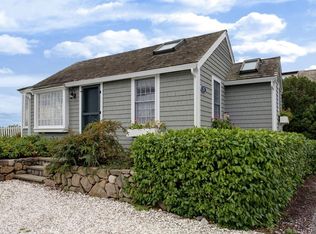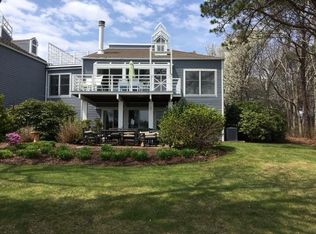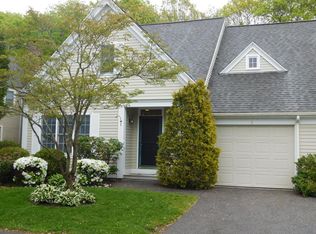Imagine a summer with no lawnmower and no weeds! This beautiful condo will give you back the fun time you crave! Its a beautiful corner unit with lots of privacy and large windows that welcome in the summer sun. Two bedroom suites, one of the first floor. Large kitchen with a central island and three season porch. A gas fireplace in the living room will take the chill off Cape Cod evenings. The finished walk-out basement is left to your imagination. An attached garage and space for gardens makes this the easy living alternative to a home in the lovely community of Windchime, which has a swimming pool and tennis court and is close to great shopping and to South Cape Beach. Its the best of all worlds!
This property is off market, which means it's not currently listed for sale or rent on Zillow. This may be different from what's available on other websites or public sources.


