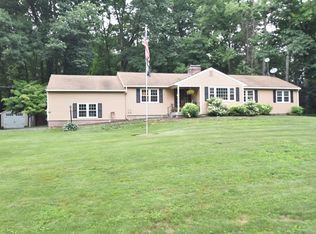Sold for $400,000 on 06/27/25
$400,000
84 Blue Ridge Drive, Somers, CT 06071
3beds
2,436sqft
Single Family Residence
Built in 1969
0.92 Acres Lot
$422,000 Zestimate®
$164/sqft
$3,098 Estimated rent
Home value
$422,000
$371,000 - $481,000
$3,098/mo
Zestimate® history
Loading...
Owner options
Explore your selling options
What's special
Tranquil 2436 sq. ft. Raised Ranch located near end of a quiet cul-de-sac road. Situated on 0.92 acres, this home offers affordable homeownership in a private setting. A front facing Living room includes a large picture window, hardwood floors under the carpet and a brick-surround wood burning fireplace. The main level encompasses an open-design Kitchen and adjacent Dining room that includes a hardwood floor Dining room with access to a private rear deck, as well as an open Kitchen with some black-and-stainless appliances, propane cooktop, a stainless-steel dual sink, and ample cabinetry storage. There is also a Primary bedroom with private full bath, 2 additional bedrooms, and a full common bath. The lower level includes a finished recreational space with a welcoming wood-burning fireplace. The grounds include an off-dining-room elevated rear deck, an oversized ground-covering deck with pergola, an inground pool, and a screened-in shed. The backyard includes a small fenced-in area that is both level and private. The rear property line abuts a State of CT owned property that ensures continued privacy. 2-car garage, propane heat, hot water and cooking. Note: Basement and garage currently have a water seepage issue that is being addressed by the Seller.
Zillow last checked: 8 hours ago
Listing updated: June 28, 2025 at 05:50am
Listed by:
Pam Moriarty 860-712-0222,
Coldwell Banker Realty 860-644-2461
Bought with:
Corey Turer, RES.0816974
Real Broker CT, LLC
Source: Smart MLS,MLS#: 24077897
Facts & features
Interior
Bedrooms & bathrooms
- Bedrooms: 3
- Bathrooms: 2
- Full bathrooms: 2
Primary bedroom
- Features: Full Bath, Hardwood Floor
- Level: Upper
- Area: 169.05 Square Feet
- Dimensions: 11.5 x 14.7
Bedroom
- Features: Wall/Wall Carpet, Hardwood Floor
- Level: Upper
- Area: 117.3 Square Feet
- Dimensions: 10.2 x 11.5
Bedroom
- Features: Hardwood Floor
- Level: Upper
- Area: 145.41 Square Feet
- Dimensions: 11.1 x 13.1
Dining room
- Features: Hardwood Floor
- Level: Main
- Area: 118.45 Square Feet
- Dimensions: 10.3 x 11.5
Kitchen
- Features: Laminate Floor
- Level: Main
- Area: 193.2 Square Feet
- Dimensions: 11.5 x 16.8
Living room
- Features: Fireplace, Wall/Wall Carpet, Hardwood Floor
- Level: Main
- Area: 246.16 Square Feet
- Dimensions: 13.6 x 18.1
Other
- Features: Wall/Wall Carpet
- Level: Lower
- Area: 98.39 Square Feet
- Dimensions: 9.11 x 10.8
Rec play room
- Features: Fireplace, Wall/Wall Carpet
- Level: Lower
- Area: 383.25 Square Feet
- Dimensions: 17.5 x 21.9
Heating
- Hot Water, Propane
Cooling
- Central Air
Appliances
- Included: Oven/Range, Microwave, Range Hood, Refrigerator, Dishwasher, Disposal, Washer, Dryer, Water Heater
- Laundry: Lower Level
Features
- Open Floorplan
- Basement: Full,Partially Finished
- Attic: Access Via Hatch
- Number of fireplaces: 2
Interior area
- Total structure area: 2,436
- Total interior livable area: 2,436 sqft
- Finished area above ground: 1,392
- Finished area below ground: 1,044
Property
Parking
- Total spaces: 2
- Parking features: Attached, Garage Door Opener
- Attached garage spaces: 2
Features
- Patio & porch: Deck, Patio
- Has private pool: Yes
- Pool features: In Ground
Lot
- Size: 0.92 Acres
- Features: Subdivided, Level, Cul-De-Sac
Details
- Additional structures: Shed(s)
- Parcel number: 1635298
- Zoning: A-1
Construction
Type & style
- Home type: SingleFamily
- Architectural style: Ranch
- Property subtype: Single Family Residence
Materials
- Aluminum Siding
- Foundation: Concrete Perimeter, Raised
- Roof: Asphalt
Condition
- New construction: No
- Year built: 1969
Utilities & green energy
- Sewer: Septic Tank
- Water: Well
- Utilities for property: Cable Available
Green energy
- Energy efficient items: Thermostat, Ridge Vents
Community & neighborhood
Location
- Region: Somers
Price history
| Date | Event | Price |
|---|---|---|
| 6/27/2025 | Sold | $400,000+14.3%$164/sqft |
Source: | ||
| 5/16/2025 | Pending sale | $349,900$144/sqft |
Source: | ||
| 5/15/2025 | Listed for sale | $349,900$144/sqft |
Source: | ||
Public tax history
| Year | Property taxes | Tax assessment |
|---|---|---|
| 2025 | $5,625 +4.3% | $186,200 |
| 2024 | $5,392 +2.3% | $186,200 |
| 2023 | $5,271 +2.7% | $186,200 |
Find assessor info on the county website
Neighborhood: 06071
Nearby schools
GreatSchools rating
- 5/10Somers Elementary SchoolGrades: PK-5Distance: 3 mi
- 6/10Mabelle B. Avery Middle SchoolGrades: 6-8Distance: 2.8 mi
- 5/10Somers High SchoolGrades: 9-12Distance: 3 mi
Schools provided by the listing agent
- Elementary: Somers
- High: Somers
Source: Smart MLS. This data may not be complete. We recommend contacting the local school district to confirm school assignments for this home.

Get pre-qualified for a loan
At Zillow Home Loans, we can pre-qualify you in as little as 5 minutes with no impact to your credit score.An equal housing lender. NMLS #10287.
Sell for more on Zillow
Get a free Zillow Showcase℠ listing and you could sell for .
$422,000
2% more+ $8,440
With Zillow Showcase(estimated)
$430,440