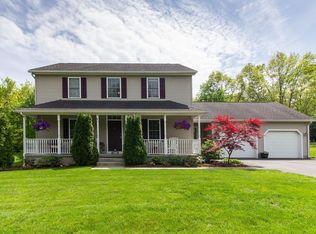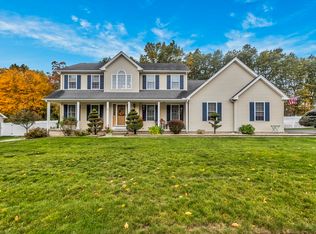If you're looking for a home that will check all the boxes and then some, look no further than this stunning 3 bedroom, 2 ½ bathroom home in a sought after neighborhood! The elegance of this home does not end with the abundant curb appeal, inside you will fall in love with the many attractive features- especially the wide open floor plan. The gorgeous eat-in kitchen with tile flooring, cherry wood cabinets, and stainless steel appliances opens right up into the large dining/living room area. Huge picture windows let in tons of natural lighting, while the high ceilings give the entire room an airy spacious feeling. Beautiful french doors lead outside to the large deck overlooking the tree-lined backyard, perfect for entertaining or dining outdoors. Downstairs the finished basement includes 2 additional rooms, ideal for a home office, additional bedroom, playroom, etc...the sky is the limit! A 2 car garage provides convenience in winter or extra storage.
This property is off market, which means it's not currently listed for sale or rent on Zillow. This may be different from what's available on other websites or public sources.

