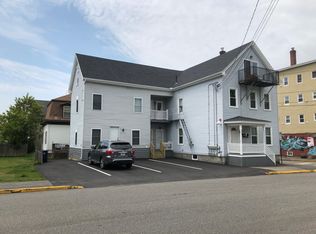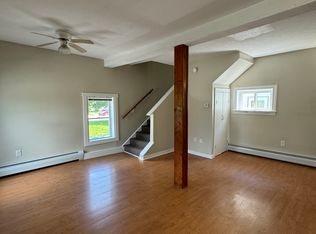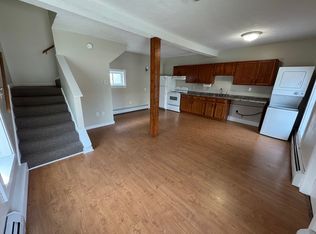Closed
$833,000
84 Birch Street, Biddeford, ME 04005
8beds
3,718sqft
Multi Family
Built in 1900
-- sqft lot
$882,900 Zestimate®
$224/sqft
$2,061 Estimated rent
Home value
$882,900
$795,000 - $980,000
$2,061/mo
Zestimate® history
Loading...
Owner options
Explore your selling options
What's special
TURNKEY 4 UNIT BUILDING WITH NO FIRE SAFETY VIOLATIONS. 100% & 96.5 % FINANCING AVAILABLE. No smoking & no pets building. All units have been recently remodeled & tenants are ''excellent''. Furnace 2018. Roof 2019. Excavated & paved driveway in 2000. Solid building inside & out. JUST COLLECT THE RENT! The townhouse apt is vacant and will remain vacant for the sale. The townhouse rent of $2,200 is projected at market rate. Other 3 units are below market rate & have room for increase. Unit 1=760 SF. Units 2,3,4 are 986 SF each unit. All apts have washers & dryers and are landlord owned & will convey. Tenants pay their hot water. No yard maintenance around this building. Walking distance to the revitalized downtown restaurants & pubs including Amtrak. If you want a ''good building'', with no work to do, then you should definitely view this property. 24 hour notice required for showings.
Zillow last checked: 8 hours ago
Listing updated: January 17, 2025 at 07:07pm
Listed by:
Realty Sales Inc
Bought with:
Portside Real Estate Group
Source: Maine Listings,MLS#: 1586973
Facts & features
Interior
Bedrooms & bathrooms
- Bedrooms: 8
- Bathrooms: 4
- Full bathrooms: 4
Heating
- Baseboard, Hot Water, Zoned
Cooling
- None
Features
- Bathtub, Shower
- Flooring: Laminate
- Basement: Interior Entry,Dirt Floor,Full,Unfinished
Interior area
- Total structure area: 3,718
- Total interior livable area: 3,718 sqft
- Finished area above ground: 3,718
- Finished area below ground: 0
Property
Parking
- Parking features: Paved, 5 - 10 Spaces, On Site
Features
- Stories: 3
- Patio & porch: Porch
Lot
- Size: 3,049 sqft
- Features: City Lot, Near Public Beach, Near Shopping, Neighborhood, Corner Lot, Level, Open Lot, Sidewalks
Details
- Parcel number: BIDDM39L2
- Zoning: MSRD2
Construction
Type & style
- Home type: MultiFamily
- Architectural style: Other
- Property subtype: Multi Family
Materials
- Wood Frame, Aluminum Siding, Vinyl Siding
- Foundation: Granite
- Roof: Pitched,Shingle
Condition
- Year built: 1900
Utilities & green energy
- Electric: Circuit Breakers
- Sewer: Public Sewer
- Water: Public
- Utilities for property: Utilities On
Community & neighborhood
Location
- Region: Biddeford
Price history
| Date | Event | Price |
|---|---|---|
| 5/31/2024 | Sold | $833,000-0.2%$224/sqft |
Source: | ||
| 5/7/2024 | Pending sale | $835,000$225/sqft |
Source: | ||
| 4/28/2024 | Contingent | $835,000$225/sqft |
Source: | ||
| 4/21/2024 | Listed for sale | $835,000$225/sqft |
Source: | ||
Public tax history
| Year | Property taxes | Tax assessment |
|---|---|---|
| 2024 | $5,590 +8.4% | $393,100 |
| 2023 | $5,157 +19.2% | $393,100 +49.1% |
| 2022 | $4,327 +6.1% | $263,700 +17.9% |
Find assessor info on the county website
Neighborhood: 04005
Nearby schools
GreatSchools rating
- NAJohn F Kennedy Memorial SchoolGrades: PK-KDistance: 0.8 mi
- 3/10Biddeford Middle SchoolGrades: 5-8Distance: 1.1 mi
- 5/10Biddeford High SchoolGrades: 9-12Distance: 1 mi

Get pre-qualified for a loan
At Zillow Home Loans, we can pre-qualify you in as little as 5 minutes with no impact to your credit score.An equal housing lender. NMLS #10287.


