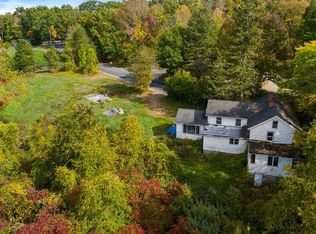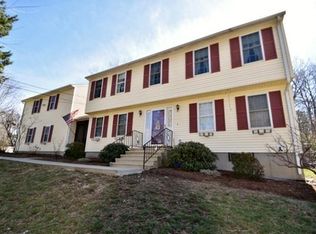Sold for $750,000 on 02/22/23
$750,000
84 Berry Corner Rd, Charlton, MA 01507
4beds
3,084sqft
Single Family Residence
Built in 2022
1.45 Acres Lot
$798,800 Zestimate®
$243/sqft
$3,783 Estimated rent
Home value
$798,800
$759,000 - $839,000
$3,783/mo
Zestimate® history
Loading...
Owner options
Explore your selling options
What's special
This is what you have been waiting for! GORGEOUS FINISHED NEW CONSTRUCTION, offering a master bedroom with not one, but two walk-in closets; master bath with soak in tub and double sinks; additional 3 good-sized bedrooms; total of 2.5 bathrooms; beautiful and spacious open concept living room and kitchen; dining room; library/home office; 2 car garage; full unfinished basement (just waiting for your ideas to turn it into whatever you have always dreamed of); and as if that wasn't enough, the backyard overlooks a beautiful golf course. After a round of golf, Treehouse Brewery is right around the corner where you can relax with friends and family while enjoying the beautiful scenery and sipping craft beer. Amazon is also coming to town with a new distribution center and corporate office. All you need to do is bring your furniture and move in. There is no delay waiting for materials or work to be finished. The house is READY and you do not want to miss this one! Come check it out.
Zillow last checked: 8 hours ago
Listing updated: February 22, 2023 at 02:44pm
Listed by:
Trinity Group 508-331-9827,
Mega Realty Services 508-665-4004
Bought with:
Jackie Crawford Ross
RE/MAX Prof Associates
Source: MLS PIN,MLS#: 73057566
Facts & features
Interior
Bedrooms & bathrooms
- Bedrooms: 4
- Bathrooms: 3
- Full bathrooms: 2
- 1/2 bathrooms: 1
Primary bedroom
- Features: Bathroom - Full, Bathroom - Double Vanity/Sink, Walk-In Closet(s), Flooring - Wall to Wall Carpet
- Level: Second
- Area: 323
- Dimensions: 17 x 19
Bedroom 2
- Features: Closet, Flooring - Wall to Wall Carpet
- Level: Second
- Area: 168
- Dimensions: 14 x 12
Bedroom 3
- Features: Closet, Flooring - Wall to Wall Carpet
- Level: Second
- Area: 168
- Dimensions: 14 x 12
Bedroom 4
- Features: Closet, Flooring - Wall to Wall Carpet
- Area: 168
- Dimensions: 14 x 12
Primary bathroom
- Features: Yes
Dining room
- Features: Flooring - Hardwood
- Level: First
- Area: 196
- Dimensions: 14 x 14
Kitchen
- Features: Bathroom - Half, Flooring - Hardwood, Countertops - Stone/Granite/Solid, Kitchen Island, Open Floorplan, Crown Molding
- Level: First
- Area: 280
- Dimensions: 14 x 20
Living room
- Features: Flooring - Hardwood, Open Floorplan
- Level: First
- Area: 360
- Dimensions: 18 x 20
Heating
- Central, Forced Air, Propane
Cooling
- Central Air
Appliances
- Laundry: Flooring - Stone/Ceramic Tile, Electric Dryer Hookup, Washer Hookup, Second Floor
Features
- Library
- Flooring: Wood, Tile, Carpet, Hardwood
- Doors: French Doors, Insulated Doors
- Windows: Insulated Windows
- Basement: Full,Unfinished
- Number of fireplaces: 1
- Fireplace features: Living Room
Interior area
- Total structure area: 3,084
- Total interior livable area: 3,084 sqft
Property
Parking
- Total spaces: 4
- Parking features: Attached, Garage Door Opener, Paved Drive
- Attached garage spaces: 2
- Has uncovered spaces: Yes
Features
- Patio & porch: Deck
- Exterior features: Rain Gutters
- Waterfront features: Beach Front, Lake/Pond, Unknown To Beach, Beach Ownership(Public)
Lot
- Size: 1.45 Acres
- Features: Wooded, Gentle Sloping
Details
- Parcel number: 5193982
- Zoning: 0
Construction
Type & style
- Home type: SingleFamily
- Architectural style: Colonial
- Property subtype: Single Family Residence
Materials
- Frame
- Foundation: Concrete Perimeter
- Roof: Shingle
Condition
- Year built: 2022
Utilities & green energy
- Electric: Circuit Breakers, 200+ Amp Service
- Sewer: Private Sewer
- Water: Public
- Utilities for property: for Electric Range, for Electric Dryer, Washer Hookup, Icemaker Connection
Community & neighborhood
Community
- Community features: Shopping, Park, Golf, Medical Facility, Highway Access, House of Worship, Other
Location
- Region: Charlton
Price history
| Date | Event | Price |
|---|---|---|
| 2/22/2023 | Sold | $750,000-2.6%$243/sqft |
Source: MLS PIN #73057566 | ||
| 1/23/2023 | Contingent | $769,900$250/sqft |
Source: MLS PIN #73057566 | ||
| 1/19/2023 | Listed for sale | $769,900-3.8%$250/sqft |
Source: MLS PIN #73057566 | ||
| 1/4/2023 | Contingent | $799,900$259/sqft |
Source: MLS PIN #73057566 | ||
| 11/11/2022 | Listed for sale | $799,900$259/sqft |
Source: MLS PIN #73057566 | ||
Public tax history
| Year | Property taxes | Tax assessment |
|---|---|---|
| 2025 | $7,858 -4.5% | $706,000 -2.7% |
| 2024 | $8,225 +20.2% | $725,300 +29.1% |
| 2023 | $6,840 | $562,000 |
Find assessor info on the county website
Neighborhood: 01507
Nearby schools
GreatSchools rating
- NACharlton Elementary SchoolGrades: PK-1Distance: 2.5 mi
- 4/10Charlton Middle SchoolGrades: 5-8Distance: 4 mi
- 6/10Shepherd Hill Regional High SchoolGrades: 9-12Distance: 7 mi

Get pre-qualified for a loan
At Zillow Home Loans, we can pre-qualify you in as little as 5 minutes with no impact to your credit score.An equal housing lender. NMLS #10287.
Sell for more on Zillow
Get a free Zillow Showcase℠ listing and you could sell for .
$798,800
2% more+ $15,976
With Zillow Showcase(estimated)
$814,776
