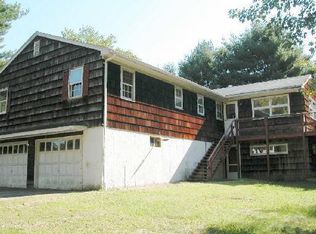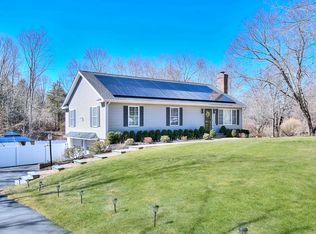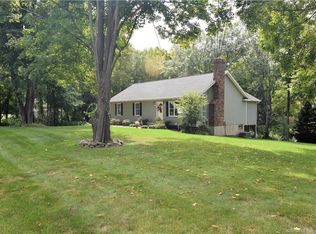Sold for $400,000 on 11/08/23
$400,000
84 Berkshire Road, Newtown, CT 06482
3beds
1,606sqft
Single Family Residence
Built in 1973
1.33 Acres Lot
$504,500 Zestimate®
$249/sqft
$3,118 Estimated rent
Home value
$504,500
$479,000 - $535,000
$3,118/mo
Zestimate® history
Loading...
Owner options
Explore your selling options
What's special
Welcome to 84 Berkshire Road! Don't miss this spectacular Ranch with it's open floor plan and sun-filled rooms. This move in ready home features an updated kitchen with stainless steel appliances, living room with a sprawling fireplace, cozy family room surrounded by windows and natures glory, 3 generous sized bedrooms with large closets, fully remodeled common bath. Some updates include: Oil tank replaced in 2017, 200 amp wiring and generator hook-up in 2017 and new hot water softener in 2022. So much tranquility in this small-town living, this home is set back off road and close to everything! The 1.33 acres includes 60 feet of frontage on Sugar Loaf in the rear of property (access via right on Sherman, then right on Sugar Loaf) Great for parking a boat, trailer, etc out of sight. Conveniently located and just minutes to I84, Route 25 and other major highways/routes. Owner/Agent related.
Zillow last checked: 8 hours ago
Listing updated: November 08, 2023 at 12:24pm
Listed by:
Toni Hudak 203-856-3207,
Devitto Realty Group LLC 203-378-4663
Bought with:
Non Member
Non-Member
Source: Smart MLS,MLS#: 170598437
Facts & features
Interior
Bedrooms & bathrooms
- Bedrooms: 3
- Bathrooms: 2
- Full bathrooms: 2
Primary bedroom
- Features: Ceiling Fan(s), Full Bath, Stall Shower, Hardwood Floor
- Level: Main
Bedroom
- Features: Ceiling Fan(s), Hardwood Floor
- Level: Main
Bedroom
- Features: Ceiling Fan(s), Hardwood Floor
- Level: Main
Bathroom
- Features: Remodeled, Tub w/Shower, Tile Floor
- Level: Main
Bathroom
- Features: Stall Shower
- Level: Main
Family room
- Features: Ceiling Fan(s), Hardwood Floor
- Level: Main
Kitchen
- Features: Hardwood Floor
- Level: Main
Living room
- Features: Fireplace, Hardwood Floor
- Level: Main
Office
- Features: Ceiling Fan(s)
- Level: Lower
Heating
- Baseboard, Oil
Cooling
- Ceiling Fan(s), Central Air
Appliances
- Included: Electric Range, Oven/Range, Refrigerator, Dishwasher, Washer, Dryer, Water Heater
- Laundry: Lower Level
Features
- Open Floorplan
- Doors: Storm Door(s)
- Windows: Thermopane Windows
- Basement: Full,Partially Finished,Walk-Out Access,Liveable Space
- Attic: Pull Down Stairs,Storage
- Number of fireplaces: 1
Interior area
- Total structure area: 1,606
- Total interior livable area: 1,606 sqft
- Finished area above ground: 1,606
Property
Parking
- Total spaces: 2
- Parking features: Attached, Driveway, Paved, Garage Door Opener, Private, Asphalt
- Attached garage spaces: 2
- Has uncovered spaces: Yes
Features
- Patio & porch: Deck, Porch
Lot
- Size: 1.33 Acres
- Features: Few Trees
Details
- Parcel number: 210414
- Zoning: R-2
- Other equipment: Generator Ready
Construction
Type & style
- Home type: SingleFamily
- Architectural style: Ranch
- Property subtype: Single Family Residence
Materials
- Shingle Siding, Wood Siding
- Foundation: Concrete Perimeter
- Roof: Asphalt
Condition
- New construction: No
- Year built: 1973
Utilities & green energy
- Sewer: Septic Tank
- Water: Well
Green energy
- Energy efficient items: Doors, Windows
Community & neighborhood
Community
- Community features: Health Club, Lake, Library, Medical Facilities, Park, Public Rec Facilities, Shopping/Mall
Location
- Region: Sandy Hook
- Subdivision: Sandy Hook
Price history
| Date | Event | Price |
|---|---|---|
| 11/8/2023 | Sold | $400,000+0%$249/sqft |
Source: | ||
| 11/6/2023 | Pending sale | $399,900$249/sqft |
Source: | ||
| 9/20/2023 | Listed for sale | $399,900+50.9%$249/sqft |
Source: | ||
| 1/7/2015 | Sold | $265,000-5.3%$165/sqft |
Source: | ||
| 10/30/2014 | Price change | $279,900-3.4%$174/sqft |
Source: William Raveis Real Estate #99081127 Report a problem | ||
Public tax history
| Year | Property taxes | Tax assessment |
|---|---|---|
| 2025 | $7,521 +6.6% | $261,680 |
| 2024 | $7,058 +2.8% | $261,680 |
| 2023 | $6,866 +4.6% | $261,680 +38.2% |
Find assessor info on the county website
Neighborhood: Sandy Hook
Nearby schools
GreatSchools rating
- 7/10Reed Intermediate SchoolGrades: 5-6Distance: 2 mi
- 7/10Newtown Middle SchoolGrades: 7-8Distance: 2.7 mi
- 9/10Newtown High SchoolGrades: 9-12Distance: 1.1 mi

Get pre-qualified for a loan
At Zillow Home Loans, we can pre-qualify you in as little as 5 minutes with no impact to your credit score.An equal housing lender. NMLS #10287.
Sell for more on Zillow
Get a free Zillow Showcase℠ listing and you could sell for .
$504,500
2% more+ $10,090
With Zillow Showcase(estimated)
$514,590

