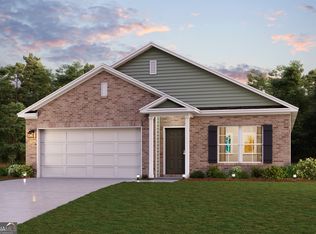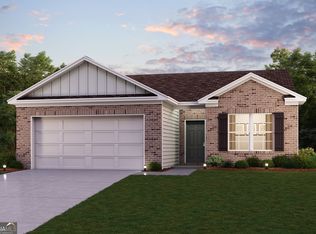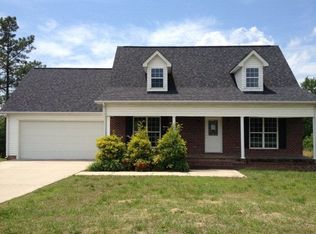Just in time for summer! This move in ready, open floor plan, single level home situated on almost 1 acre of land is the one you have been waiting for. Spacious master bedroom with trey ceilings, walk in closet, garden tub, separate shower, and enough space for a king sized bed and your furniture without impeding movement through the room. Located in the opposite end of the home are the two additional bedrooms with a full bath. The French doors in the dining area leads to a wonderful back deck overlooking the private back yard that is perfect for grilling and entertaining. The attached two car garage is deep enough for a full sized, 4-door truck to park; concrete pad poured in the crawl space as well for additional storage. Make your appointment today!
This property is off market, which means it's not currently listed for sale or rent on Zillow. This may be different from what's available on other websites or public sources.



