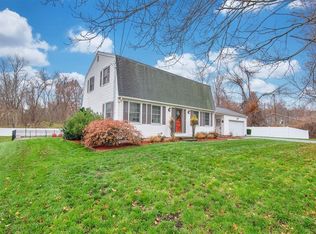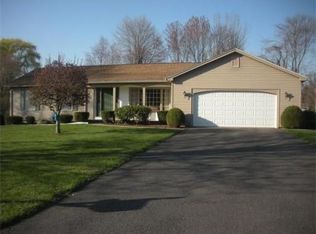Sold for $360,000 on 07/06/23
$360,000
84 Bear Hole Rd, West Springfield, MA 01089
3beds
1,604sqft
Single Family Residence
Built in 1966
0.55 Acres Lot
$423,600 Zestimate®
$224/sqft
$2,228 Estimated rent
Home value
$423,600
$394,000 - $453,000
$2,228/mo
Zestimate® history
Loading...
Owner options
Explore your selling options
What's special
Here is your opportunity to live in a beautiful neighborhood in West Springfield. This brick faced 3 bedroom ranch is located on over a half acre just walking distance from the hiking trails of Bear Hole Reservoir. All appliances remain including the refrigerator, stainless steel dishwasher, stainless steel gas stove, microwave, and the washing machine and dryer which are located in the double closet in the kitchen. Family room/den area has a fireplace and sliders that go out to a 35'' x 14'' deck which accesses the spacious back yard which is completed fenced in. Two storage sheds are also included. Home has replacement windows and there is granite in the kitchen and bath. Flooring consists of ceramic tile and hardwood. The basement is partially finished with another fireplace. Don''t miss out on this gem.
Zillow last checked: 8 hours ago
Listing updated: July 06, 2023 at 11:28am
Listed by:
Ann Rivers 413-563-5050,
Park Square Realty 413-789-9830,
Ann Rivers 413-563-5050
Bought with:
Ivan Karamian
Berkshire Hathaway HomeServices Realty Professionals
Source: MLS PIN,MLS#: 73112051
Facts & features
Interior
Bedrooms & bathrooms
- Bedrooms: 3
- Bathrooms: 1
- Full bathrooms: 1
Primary bedroom
- Features: Closet, Flooring - Stone/Ceramic Tile
- Level: First
- Area: 156
- Dimensions: 12 x 13
Bedroom 2
- Features: Closet, Flooring - Stone/Ceramic Tile
- Level: First
- Area: 132
- Dimensions: 12 x 11
Bedroom 3
- Features: Closet, Flooring - Hardwood
- Level: First
- Area: 132
- Dimensions: 12 x 11
Primary bathroom
- Features: Yes
Bathroom 1
- Features: Bathroom - With Tub & Shower, Closet - Linen, Flooring - Stone/Ceramic Tile, Double Vanity
- Level: First
Family room
- Features: Flooring - Stone/Ceramic Tile, Deck - Exterior, Exterior Access, Slider
- Level: First
- Area: 260
- Dimensions: 13 x 20
Kitchen
- Features: Closet, Flooring - Hardwood, Countertops - Stone/Granite/Solid, Dryer Hookup - Electric, Stainless Steel Appliances, Washer Hookup, Gas Stove, Closet - Double
- Level: First
- Area: 325
- Dimensions: 13 x 25
Living room
- Features: Flooring - Stone/Ceramic Tile
- Level: First
- Area: 240
- Dimensions: 12 x 20
Heating
- Forced Air, Natural Gas
Cooling
- Central Air
Appliances
- Laundry: First Floor
Features
- Internet Available - Unknown
- Flooring: Tile, Hardwood
- Windows: Insulated Windows, Screens
- Basement: Full,Partially Finished,Bulkhead,Sump Pump
- Number of fireplaces: 2
- Fireplace features: Family Room
Interior area
- Total structure area: 1,604
- Total interior livable area: 1,604 sqft
Property
Parking
- Total spaces: 6
- Parking features: Attached, Paved Drive, Paved
- Attached garage spaces: 2
- Has uncovered spaces: Yes
Accessibility
- Accessibility features: No
Features
- Patio & porch: Porch, Deck - Wood
- Exterior features: Rain Gutters, Storage
- Fencing: Fenced
Lot
- Size: 0.55 Acres
Details
- Parcel number: 2655758
- Zoning: Res A
Construction
Type & style
- Home type: SingleFamily
- Architectural style: Ranch
- Property subtype: Single Family Residence
Materials
- Frame
- Foundation: Concrete Perimeter
- Roof: Shingle
Condition
- Year built: 1966
Utilities & green energy
- Sewer: Public Sewer
- Water: Public
- Utilities for property: for Gas Range, for Gas Oven
Green energy
- Energy efficient items: Thermostat
Community & neighborhood
Community
- Community features: Public Transportation, Park, Walk/Jog Trails, Golf, Medical Facility, Conservation Area, House of Worship, Public School
Location
- Region: West Springfield
Price history
| Date | Event | Price |
|---|---|---|
| 7/6/2023 | Sold | $360,000+2.9%$224/sqft |
Source: MLS PIN #73112051 | ||
| 5/16/2023 | Listed for sale | $349,900$218/sqft |
Source: MLS PIN #73112051 | ||
Public tax history
| Year | Property taxes | Tax assessment |
|---|---|---|
| 2026 | $5,304 +1.4% | $356,700 +1% |
| 2025 | $5,232 -0.4% | $353,300 +4.5% |
| 2024 | $5,253 +10.7% | $338,000 +12.3% |
Find assessor info on the county website
Neighborhood: 01089
Nearby schools
GreatSchools rating
- 7/10John R Fausey Elementary SchoolGrades: 1-5Distance: 1 mi
- 4/10West Springfield Middle SchoolGrades: 6-8Distance: 1.1 mi
- 5/10West Springfield High SchoolGrades: 9-12Distance: 1.6 mi
Schools provided by the listing agent
- Middle: Wsms
- High: Wshs
Source: MLS PIN. This data may not be complete. We recommend contacting the local school district to confirm school assignments for this home.

Get pre-qualified for a loan
At Zillow Home Loans, we can pre-qualify you in as little as 5 minutes with no impact to your credit score.An equal housing lender. NMLS #10287.
Sell for more on Zillow
Get a free Zillow Showcase℠ listing and you could sell for .
$423,600
2% more+ $8,472
With Zillow Showcase(estimated)
$432,072
