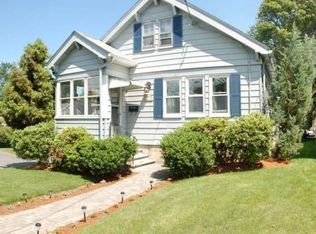Sold for $960,000
$960,000
84 Beal Rd, Waltham, MA 02453
3beds
1,894sqft
Single Family Residence
Built in 1930
5,000 Square Feet Lot
$982,300 Zestimate®
$507/sqft
$3,223 Estimated rent
Home value
$982,300
$904,000 - $1.07M
$3,223/mo
Zestimate® history
Loading...
Owner options
Explore your selling options
What's special
Immaculate three-bedroom, two full bath colonial nestled in the idyllic Warrendale neighborhood. This home features an inviting fireplaced living room, and an open concept dining area and kitchen. The renovated kitchen boasts custom wood cabinets, granite counters and stainless steel appliances. Completing the first floor is a beautiful full bathroom with laundry and direct access to an oversized deck overlooking a lovely fully fenced private yard. On the second floor, find three generous-sized bedrooms and another full bathroom. As a bonus, the basement offers a finished area perfect for a home gym or playroom, and plenty of storage. New Roof and Exterior Paint in 2024 and 10 Year Water Heater installed in 2021. Steps to highly desired Fitzgerald School and the Warrendale Playground.
Zillow last checked: 8 hours ago
Listing updated: October 03, 2024 at 10:50am
Listed by:
Brian J. Fitzpatrick 781-258-8331,
Coldwell Banker Realty - Waltham 781-893-0808,
Tricia Monasterio 617-290-1252
Bought with:
Rebecca Huang
East West Real Estate, LLC
Source: MLS PIN,MLS#: 73268822
Facts & features
Interior
Bedrooms & bathrooms
- Bedrooms: 3
- Bathrooms: 2
- Full bathrooms: 2
Primary bedroom
- Features: Flooring - Hardwood
- Level: Second
- Area: 165
- Dimensions: 15 x 11
Bedroom 2
- Features: Flooring - Hardwood
- Level: Second
- Area: 140
- Dimensions: 14 x 10
Bedroom 3
- Features: Flooring - Hardwood
- Level: Second
- Area: 108
- Dimensions: 12 x 9
Primary bathroom
- Features: No
Bathroom 1
- Features: Bathroom - Full, Bathroom - Tiled With Shower Stall, Flooring - Hardwood, Flooring - Stone/Ceramic Tile
- Level: Second
Bathroom 2
- Features: Bathroom - Full, Bathroom - Tiled With Shower Stall, Flooring - Stone/Ceramic Tile
- Level: First
Dining room
- Features: Flooring - Hardwood
- Level: First
- Area: 144
- Dimensions: 12 x 12
Family room
- Features: Flooring - Stone/Ceramic Tile
- Level: Basement
- Area: 276
- Dimensions: 23 x 12
Kitchen
- Features: Flooring - Hardwood, Countertops - Stone/Granite/Solid, Stainless Steel Appliances
- Level: First
- Area: 144
- Dimensions: 12 x 12
Living room
- Features: Flooring - Hardwood
- Level: First
- Area: 228
- Dimensions: 19 x 12
Heating
- Steam, Natural Gas
Cooling
- None
Appliances
- Included: Gas Water Heater, Range, Dishwasher, Disposal, Microwave, Refrigerator, Washer, Dryer
Features
- Flooring: Tile, Hardwood
- Windows: Insulated Windows
- Basement: Full,Interior Entry,Sump Pump
- Number of fireplaces: 1
- Fireplace features: Living Room
Interior area
- Total structure area: 1,894
- Total interior livable area: 1,894 sqft
Property
Parking
- Total spaces: 2
- Parking features: Paved Drive, Off Street, Paved
- Uncovered spaces: 2
Accessibility
- Accessibility features: No
Features
- Patio & porch: Deck
- Exterior features: Deck, Rain Gutters, Fenced Yard
- Fencing: Fenced
Lot
- Size: 5,000 sqft
- Features: Level
Details
- Foundation area: 0
- Parcel number: M:063 B:003 L:0005,838122
- Zoning: 1
Construction
Type & style
- Home type: SingleFamily
- Architectural style: Colonial
- Property subtype: Single Family Residence
Materials
- Frame
- Foundation: Block
- Roof: Shingle
Condition
- Year built: 1930
Utilities & green energy
- Electric: Circuit Breakers
- Sewer: Public Sewer
- Water: Public
- Utilities for property: for Gas Range
Community & neighborhood
Community
- Community features: Public Transportation, Tennis Court(s), Park, Walk/Jog Trails, House of Worship, Private School, Public School, T-Station, University
Location
- Region: Waltham
- Subdivision: WARRENDALE
Other
Other facts
- Listing terms: Contract
Price history
| Date | Event | Price |
|---|---|---|
| 10/3/2024 | Sold | $960,000-2.3%$507/sqft |
Source: MLS PIN #73268822 Report a problem | ||
| 8/29/2024 | Contingent | $983,000$519/sqft |
Source: MLS PIN #73268822 Report a problem | ||
| 7/24/2024 | Listed for sale | $983,000+66.6%$519/sqft |
Source: MLS PIN #73268822 Report a problem | ||
| 7/19/2017 | Sold | $590,000-1.7%$312/sqft |
Source: Public Record Report a problem | ||
| 5/19/2017 | Pending sale | $599,900$317/sqft |
Source: Coldwell Banker Residential Brokerage - Waltham #72158122 Report a problem | ||
Public tax history
| Year | Property taxes | Tax assessment |
|---|---|---|
| 2025 | $7,515 +4.6% | $765,300 +2.7% |
| 2024 | $7,186 -0.8% | $745,400 +6.2% |
| 2023 | $7,241 -1.5% | $701,600 +6.3% |
Find assessor info on the county website
Neighborhood: 02453
Nearby schools
GreatSchools rating
- 6/10James Fitzgerald Elementary SchoolGrades: K-5Distance: 0.2 mi
- 7/10John W. McDevitt Middle SchoolGrades: 6-8Distance: 1.1 mi
- 4/10Waltham Sr High SchoolGrades: 9-12Distance: 1.5 mi
Schools provided by the listing agent
- Elementary: Fitzgerald
- Middle: Mcdevitt
- High: Waltham
Source: MLS PIN. This data may not be complete. We recommend contacting the local school district to confirm school assignments for this home.
Get a cash offer in 3 minutes
Find out how much your home could sell for in as little as 3 minutes with a no-obligation cash offer.
Estimated market value$982,300
Get a cash offer in 3 minutes
Find out how much your home could sell for in as little as 3 minutes with a no-obligation cash offer.
Estimated market value
$982,300
