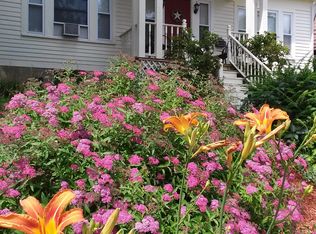SELLER FINANCING AVAILABLE! If you can't get a typical mortgage, this is the house for you! Currently used as a 2 family, it could easily be converted back into a single family or used as an in-law set up. This home offers 4 bedrooms (2 down/2 up), 2 full baths, beautiful hardwood floors ~ Large fireplaced living room ~ Separate dining room ~ Kitchen, baths recently updated ~ Welcoming front porch ~ Conveniently locate near Rte 290 & 190, close to shopping ~ Call today for an appointment!
This property is off market, which means it's not currently listed for sale or rent on Zillow. This may be different from what's available on other websites or public sources.
