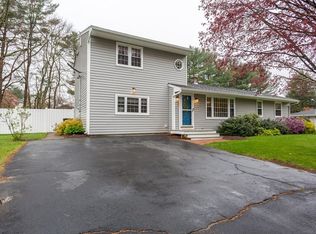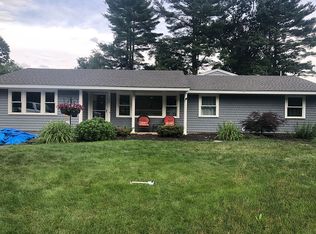6 room, 3 bedroom, 2 full bath Campanelli Ranch in the desirable Pleasantfield neighborhood. This home has been completely remodeled from top to bottom in the last two years. Gorgeous kitchen with White Shaker cabinets and quartz countertops. Comfortable living room with lots of space for the family gatherings. Engineered hardwood floors throughout much of the home in the kitchen, living room, mud room, and master. Spacious master bedroom suite with walk-in closet and master bath. Two additional bedrooms with wall to wall carpet and another full bath. The open floor plan, the shinning hardwood floors, the well appointed fixtures, the freshly painted walls and the "like new" kitchen and bathrooms will make you feel like it's new construction. Please note the roof, heating system, hot water, central air, windows, electrical, and plumbing are all new two years young. Plenty of parking with the additional drive way in the rear. Close to shopping and all the area amenities.
This property is off market, which means it's not currently listed for sale or rent on Zillow. This may be different from what's available on other websites or public sources.

