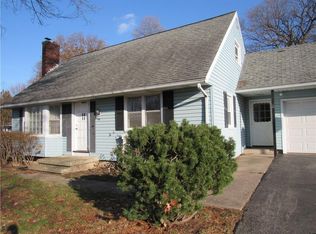Closed
$240,000
84 Barbara Ln, Rochester, NY 14626
4beds
2,062sqft
Single Family Residence
Built in 1965
0.32 Acres Lot
$282,300 Zestimate®
$116/sqft
$2,875 Estimated rent
Maximize your home sale
Get more eyes on your listing so you can sell faster and for more.
Home value
$282,300
$254,000 - $311,000
$2,875/mo
Zestimate® history
Loading...
Owner options
Explore your selling options
What's special
OPEN HOUSE SUNDAY OCT 20th ....12:30-2:00**WOW~ the only thing this home needs is cosmetic updating: Owners just had full written ENGINEERS INSPECTION done for you by Doug Burgasser/former owner of Warren Engineering. The report will show a wonderful, mechanically solid home, lovingly cared for by original owners. 4 Level split with 3 bedrooms and 3 FULL baths. AMAZING SPACE and a GLORIOUS true IN-LAW ADDITION ~ Don't need an In-law? This can be a BONUS ROOM or Guest quarters. Two spacious family rooms plus the in-law addition plus a finished basement. The setting is ideal in a lovely neighborhood and the back yard is a DREAM: treed, private and fully fenced. "Kayak" 16x32 pool can be removed easily or have work done to get up & running. This home has had wonderful memories with this family and still has wonderful bones....just waiting for your flooring & wall touches to start your family memories. The sprawling space, the in-law suite and the spectacular backyard are what most dream about. Delayed Negotiations Tuesday Oct 22 at NOON *SOOOO EASY TO SHOW ANYTIME ~
Zillow last checked: 8 hours ago
Listing updated: December 06, 2024 at 07:36am
Listed by:
Kathy J. Goldschmidt-Ocorr 585-473-1320,
Howard Hanna
Bought with:
Alan Caretta, 10401302528
RE/MAX Plus
Source: NYSAMLSs,MLS#: R1572421 Originating MLS: Rochester
Originating MLS: Rochester
Facts & features
Interior
Bedrooms & bathrooms
- Bedrooms: 4
- Bathrooms: 3
- Full bathrooms: 3
- Main level bathrooms: 2
- Main level bedrooms: 1
Heating
- Gas, Forced Air
Cooling
- Central Air
Appliances
- Included: Dryer, Dishwasher, Electric Cooktop, Gas Water Heater, Refrigerator, Washer
- Laundry: In Basement
Features
- Cathedral Ceiling(s), Separate/Formal Dining Room, Entrance Foyer, Eat-in Kitchen, Separate/Formal Living Room, See Remarks, Sliding Glass Door(s), Bedroom on Main Level, In-Law Floorplan
- Flooring: Carpet, Ceramic Tile, Varies
- Doors: Sliding Doors
- Basement: Full,Finished,Sump Pump
- Number of fireplaces: 1
Interior area
- Total structure area: 2,062
- Total interior livable area: 2,062 sqft
Property
Parking
- Total spaces: 2
- Parking features: Attached, Garage
- Attached garage spaces: 2
Features
- Stories: 4
- Patio & porch: Patio
- Exterior features: Blacktop Driveway, Fully Fenced, Pool, Patio, Private Yard, See Remarks
- Pool features: Above Ground
- Fencing: Full
Lot
- Size: 0.32 Acres
- Dimensions: 80 x 172
- Features: Residential Lot
Details
- Parcel number: 2628000891100003056000
- Special conditions: Estate
- Other equipment: Generator
Construction
Type & style
- Home type: SingleFamily
- Architectural style: Split Level
- Property subtype: Single Family Residence
Materials
- Vinyl Siding, Copper Plumbing
- Foundation: Block
- Roof: Asphalt
Condition
- Resale
- Year built: 1965
Utilities & green energy
- Electric: Circuit Breakers
- Sewer: Connected
- Water: Connected, Public
- Utilities for property: Sewer Connected, Water Connected
Community & neighborhood
Location
- Region: Rochester
Other
Other facts
- Listing terms: Cash,Conventional,FHA,VA Loan
Price history
| Date | Event | Price |
|---|---|---|
| 12/5/2024 | Sold | $240,000+37.1%$116/sqft |
Source: | ||
| 10/23/2024 | Pending sale | $175,000$85/sqft |
Source: | ||
| 10/17/2024 | Listed for sale | $175,000$85/sqft |
Source: | ||
Public tax history
| Year | Property taxes | Tax assessment |
|---|---|---|
| 2024 | -- | $170,200 |
| 2023 | -- | $170,200 +0.1% |
| 2022 | -- | $170,000 |
Find assessor info on the county website
Neighborhood: 14626
Nearby schools
GreatSchools rating
- NAHolmes Road Elementary SchoolGrades: K-2Distance: 0.7 mi
- 4/10Olympia High SchoolGrades: 6-12Distance: 2.1 mi
- 3/10Buckman Heights Elementary SchoolGrades: 3-5Distance: 1.9 mi
Schools provided by the listing agent
- Elementary: Holmes Road Elementary
- High: Olympia High School
- District: Greece
Source: NYSAMLSs. This data may not be complete. We recommend contacting the local school district to confirm school assignments for this home.
