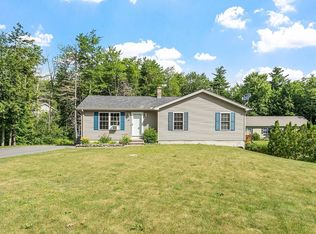*** Seller is requesting all offers by 5pm Monday 5/3/21. Beautiful Ranch situated on 1.96 acres close to RT2. Move In Ready Home tucked back off the road with Large Driveway with plenty of parking. Generous size Deck overlooks partially fenced yard. Poured Concrete pad w/Coverlet in Back Yard for Addtional Storage for yard tools, atv, tractor etc. Living Room, Open Concept Kitchen and Dining as well as Additional Living Space-previously used as Dining Room (currently used as Playroom Area), Master Bedroom, Master Bath and 2 Bedrooms with 1st Floor Laundry complete the Main Level. Basement features Huge Family Room with /Office Area. Additional Storage and Room to expand. Seller adding Burlap to Ceiling in Basement. Buyer may want to add Drywall or Drop Ceiling to further finish ceiling. Book your Appointment Today!!
This property is off market, which means it's not currently listed for sale or rent on Zillow. This may be different from what's available on other websites or public sources.
