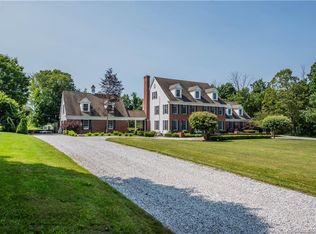This Custom Built Salt Box Style Home is Located on one of Bethlehem's Nicest Cul De Sacs and is a Must see......"Meticulously Maintained by It's Only Owners" This 9 Room Home is in Pristine Condition and offers 4.64 Manicured Acres You will Fall in Love with this House the Moment you pull in the Drive way!!! It Features 9 Foot ceilings on both the First and Second Floors, The First Floor features Spacious Family Room with Wood Burning Fireplace, Formal Living Room that would make a Great Home Office with Beautiful French doors ,Formal Dining Room that would have No Problem handling a big crowd, Gorgeous Large Remodeled Eat In Kitchen with walk in Pantry just Look @ the Pictures, The kitchen also offers easy access to the 18 x 14 Screened in Porch that Overlooks Patio and In Ground pool, The Second Floor features 4 Generous sized Bed Rooms, The Master Bed room Suite also has a Wood Burning Fireplace, His / Hers walk in Closets a Full Bath with Shower and Tub, Other items to mention Bonus Room on second Floor, Laundry room, C-Vac, C-Air, Hardwood Floors, 2 Car Garage All this on Quiet Cul De Sac Neighborhood, Easy to Show Call Today..........
This property is off market, which means it's not currently listed for sale or rent on Zillow. This may be different from what's available on other websites or public sources.

