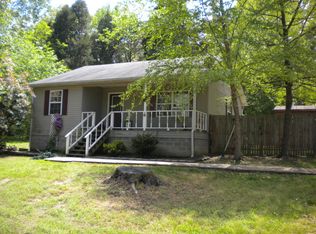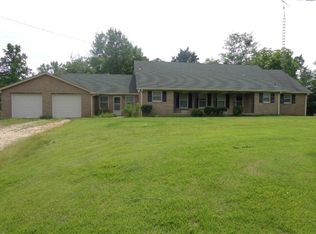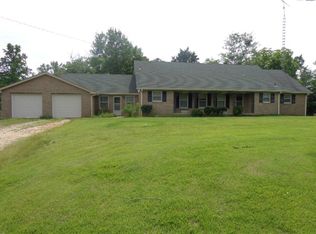Sold for $397,000 on 06/13/25
$397,000
84 Atchison Rd, Springville, TN 38256
3beds
--sqft
Residential
Built in 2019
19.5 Acres Lot
$366,100 Zestimate®
$--/sqft
$1,667 Estimated rent
Home value
$366,100
$282,000 - $447,000
$1,667/mo
Zestimate® history
Loading...
Owner options
Explore your selling options
What's special
Escape to the countryside with this 19.5-acre mini farm featuring road frontage on HWY69A. Built as an Amish homestead, this property includes two living quarters and multiple outbuildings. Building 1 (60x40) offers three garage doors and an efficiency apartment with a kitchen, bathroom, pantry, and loft. Building 2 (50x30)features a primary bedroom and bath downstairs, a kitchen/dining combo, living room, and two loft bedrooms. The 40x30 barn is ready for horses, or chickens, plus a small livestock shed and partially fenced pasture. A small pond for livestock. Public water is plumbed to both main buildings, and well water is available with an electric pump installation. A private, peaceful setting perfect for homesteading, a hobby farm, or a weekend retreat! All info is approximate; buyer to verify details.
Zillow last checked: 8 hours ago
Listing updated: June 16, 2025 at 08:02am
Listed by:
Alexandria Stout,
Tennessee Real Estate Company
Bought with:
Tommy Moody, 054645
Moody Realty Company, Inc.
Source: Tennessee Valley MLS ,MLS#: 133827
Facts & features
Interior
Bedrooms & bathrooms
- Bedrooms: 3
- Bathrooms: 2
- Full bathrooms: 2
- Main level bedrooms: 1
Primary bedroom
- Level: Main
- Area: 124.69
- Dimensions: 11.25 x 11.08
Bedroom 2
- Level: Second
- Area: 119.46
- Dimensions: 15.25 x 7.83
Bedroom 3
- Level: Second
- Area: 119.46
- Dimensions: 15.25 x 7.83
Kitchen
- Level: Main
- Area: 586.67
- Dimensions: 27.5 x 21.33
Living room
- Level: Main
- Area: 394.16
- Dimensions: 22.42 x 17.58
Basement
- Area: 0
Heating
- None, Other
Cooling
- None
Appliances
- Included: None
- Laundry: Washer/Dryer Hookup
Features
- Flooring: Concrete
- Doors: Screens-Part, Insulated
- Windows: Vinyl Clad
- Basement: None
- Attic: None
Interior area
- Total structure area: 0
Property
Parking
- Total spaces: 2
- Parking features: Double Attached Garage, Concrete, Gravel
- Attached garage spaces: 2
- Has uncovered spaces: Yes
Features
- Levels: Two
- Patio & porch: Rear Porch, Side Porch, Deck
- Exterior features: Garden, Horses Permitted, Other, Storage
- Fencing: Wood,Split Rail,Partial
- Waterfront features: Other-See Remarks, Pond
Lot
- Size: 19.50 Acres
- Dimensions: 1327 x 719 IRR
- Features: Secluded, County, Farm, Acreage, Lots, Wooded
Details
- Additional structures: Barn/Stables, Storage
- Parcel number: 012.00
- Horses can be raised: Yes
Construction
Type & style
- Home type: SingleFamily
- Architectural style: Other
- Property subtype: Residential
Materials
- Metal Siding
- Roof: Metal
Condition
- Year built: 2019
Utilities & green energy
- Sewer: Septic Tank
- Water: Public
Community & neighborhood
Location
- Region: Springville
- Subdivision: Other-See Remarks
Other
Other facts
- Road surface type: Chip And Seal
Price history
| Date | Event | Price |
|---|---|---|
| 6/13/2025 | Sold | $397,000-0.5% |
Source: | ||
| 4/26/2025 | Contingent | $399,000 |
Source: | ||
| 4/26/2025 | Pending sale | $399,000 |
Source: | ||
| 3/12/2025 | Listed for sale | $399,000+513.8% |
Source: | ||
| 6/14/2019 | Sold | $65,000-22.2% |
Source: | ||
Public tax history
| Year | Property taxes | Tax assessment |
|---|---|---|
| 2024 | $280 +2.1% | $14,475 |
| 2023 | $274 -48.9% | $14,475 -48.9% |
| 2022 | $536 +45.8% | $28,325 +45.8% |
Find assessor info on the county website
Neighborhood: 38256
Nearby schools
GreatSchools rating
- 6/10Lakewood Elementary SchoolGrades: PK-5Distance: 9.6 mi
- NALakewood Middle SchoolGrades: 6-8Distance: 9.6 mi
- 6/10Henry Co High SchoolGrades: 10-12Distance: 9.9 mi
Schools provided by the listing agent
- Elementary: Lakewood
- Middle: Lakewood
- High: Henry County
Source: Tennessee Valley MLS . This data may not be complete. We recommend contacting the local school district to confirm school assignments for this home.

Get pre-qualified for a loan
At Zillow Home Loans, we can pre-qualify you in as little as 5 minutes with no impact to your credit score.An equal housing lender. NMLS #10287.


