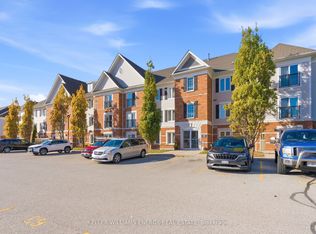Rare Opportunity!!! Top Floor With One Of The Largest Balconies, 1 Bdrm With Additional Space For A Small Office!!! This Move In Ready Home With 9 Ft Ceilings Has A Kitchen With S/S Appliances, Upgraded Faucet, Over The Range Microwave, And Backsplash. Enjoy Your Spacious Bdrm Featuring His/Her Closets, A Large Window And 3 Pc Bath With Large Shower!! Enjoy Your Evenings With A Gorgeous Backdrop Of Stunning Sunsets Night After Night!! This Condo Features
This property is off market, which means it's not currently listed for sale or rent on Zillow. This may be different from what's available on other websites or public sources.

