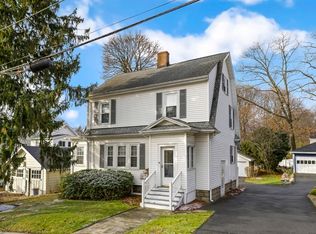Sold for $865,000
$865,000
84 Ashcroft Rd, Medford, MA 02155
3beds
1,588sqft
Single Family Residence
Built in 1926
7,900 Square Feet Lot
$954,700 Zestimate®
$545/sqft
$4,376 Estimated rent
Home value
$954,700
$897,000 - $1.02M
$4,376/mo
Zestimate® history
Loading...
Owner options
Explore your selling options
What's special
Discover the charm of this inviting home and its delightful surprises, including a spacious yard with a patio and a detached 2-car garage. Inside, find light-filled spaces with shining hardwood floors that add warmth and character throughout. A flexible floorplan includes a large living room with office nook and a full-sized dining room with charming china cabinet. The kitchen shines with stainless appliances and access to an enclosed back porch that overlooks the backyard. Upstairs, find 3 bedrooms and an updated full bath. Enjoy additional living space with a partially finished walkout basement, ready for your updates. Plus, the walk-up attic, insulated and expansive, presents a fantastic opportunity for storage or future renovation projects. Convenient location and numerous updates, including a new roof.
Zillow last checked: 8 hours ago
Listing updated: June 12, 2024 at 10:09am
Listed by:
Shelley Moore 978-496-4862,
Barrett Sotheby's International Realty 978-263-1166
Bought with:
Cindy's Realty Team
Cindy Cai Realty LLC
Source: MLS PIN,MLS#: 73228115
Facts & features
Interior
Bedrooms & bathrooms
- Bedrooms: 3
- Bathrooms: 3
- Full bathrooms: 1
- 1/2 bathrooms: 2
Primary bedroom
- Features: Closet, Flooring - Hardwood
- Level: Second
Bedroom 2
- Features: Closet, Flooring - Hardwood
- Level: Second
Bedroom 3
- Features: Closet, Flooring - Hardwood
- Level: Second
Primary bathroom
- Features: No
Bathroom 1
- Features: Bathroom - Half, Flooring - Stone/Ceramic Tile
- Level: First
Bathroom 2
- Features: Bathroom - Full, Bathroom - With Shower Stall, Flooring - Vinyl
- Level: Second
Bathroom 3
- Features: Bathroom - Half
- Level: Basement
Dining room
- Features: Closet/Cabinets - Custom Built, Flooring - Hardwood
- Level: First
Kitchen
- Features: Flooring - Hardwood, Stainless Steel Appliances
- Level: First
Living room
- Features: Flooring - Hardwood, Window(s) - Picture
- Level: First
Heating
- Steam, Oil
Cooling
- Central Air
Appliances
- Included: Water Heater, Range, Dishwasher, Microwave, Refrigerator, Washer, Dryer, Range Hood
- Laundry: Electric Dryer Hookup, Washer Hookup, In Basement
Features
- Flooring: Tile, Vinyl, Hardwood
- Basement: Full,Partially Finished,Walk-Out Access
- Has fireplace: No
Interior area
- Total structure area: 1,588
- Total interior livable area: 1,588 sqft
Property
Parking
- Total spaces: 6
- Parking features: Detached, Paved Drive, Off Street, Paved
- Garage spaces: 2
- Uncovered spaces: 4
Features
- Patio & porch: Porch, Porch - Enclosed
- Exterior features: Porch, Porch - Enclosed
Lot
- Size: 7,900 sqft
- Features: Gentle Sloping, Level
Details
- Parcel number: 634118
- Zoning: Res
Construction
Type & style
- Home type: SingleFamily
- Architectural style: Colonial
- Property subtype: Single Family Residence
Materials
- Frame
- Foundation: Stone
- Roof: Shingle
Condition
- Year built: 1926
Utilities & green energy
- Electric: Circuit Breakers
- Sewer: Public Sewer
- Water: Public
- Utilities for property: for Electric Range, for Electric Dryer, Washer Hookup
Community & neighborhood
Community
- Community features: Public Transportation, Shopping, Park, Walk/Jog Trails, Medical Facility, Highway Access, House of Worship, Public School, T-Station
Location
- Region: Medford
Other
Other facts
- Listing terms: Contract
- Road surface type: Paved
Price history
| Date | Event | Price |
|---|---|---|
| 6/12/2024 | Sold | $865,000+1.8%$545/sqft |
Source: MLS PIN #73228115 Report a problem | ||
| 5/5/2024 | Contingent | $850,000$535/sqft |
Source: MLS PIN #73228115 Report a problem | ||
| 4/24/2024 | Listed for sale | $850,000+30.8%$535/sqft |
Source: MLS PIN #73228115 Report a problem | ||
| 5/21/2019 | Sold | $650,000+1.6%$409/sqft |
Source: Public Record Report a problem | ||
| 3/28/2019 | Pending sale | $639,900$403/sqft |
Source: CENTURY 21 Advance Realty #72466755 Report a problem | ||
Public tax history
| Year | Property taxes | Tax assessment |
|---|---|---|
| 2025 | $6,667 | $782,500 |
| 2024 | $6,667 +5.2% | $782,500 +6.8% |
| 2023 | $6,339 +2.9% | $732,800 +7.2% |
Find assessor info on the county website
Neighborhood: 02155
Nearby schools
GreatSchools rating
- 5/10Roberts Elementary SchoolGrades: PK-5Distance: 0.5 mi
- 5/10Andrews Middle SchoolGrades: 6-8Distance: 1.1 mi
- 5/10Medford High SchoolGrades: PK,9-12Distance: 0.9 mi
Schools provided by the listing agent
- Elementary: Roberts
- Middle: Mcglynn
- High: Medford Hs
Source: MLS PIN. This data may not be complete. We recommend contacting the local school district to confirm school assignments for this home.
Get a cash offer in 3 minutes
Find out how much your home could sell for in as little as 3 minutes with a no-obligation cash offer.
Estimated market value$954,700
Get a cash offer in 3 minutes
Find out how much your home could sell for in as little as 3 minutes with a no-obligation cash offer.
Estimated market value
$954,700
