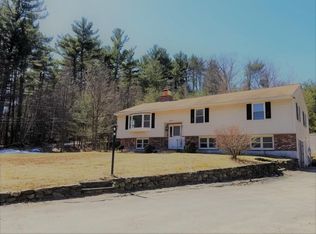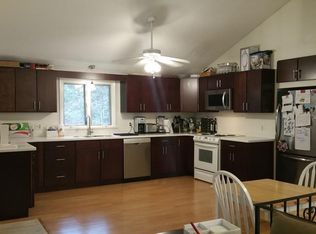A real pillar in the community, this stately bricked home presides over 2.8 private acres and yet is just minutes away from commuter nodes making it the perfect combination of ease and elegance. Gazing over the generous grass carpeted grounds, your eyes are greeted with serenity, space, and natural beauty in all directions. The mansionesque interior of 3200+ sf offers the distinctives of cathedral ceilings, arched entryways, hardwood floors, granite countertops and French doors. From fireplaced living room to jacuzzied master bath, this abundant abode awaits your arrival to refresh, relax, and reinvigorate. With Mt. Monadnock hiking to the north and Mt. Wachusett skiing to the south, your extracurriculars are close at hand so you don't have to spend all weekend driving to them...you live in paradise. Whether enjoying high tea on the balcony, a barbeque on the deck, or yoga in the gazebo, this is the home you have worked for, you deserve. Call today to schedule your exclusive appointment.
This property is off market, which means it's not currently listed for sale or rent on Zillow. This may be different from what's available on other websites or public sources.

