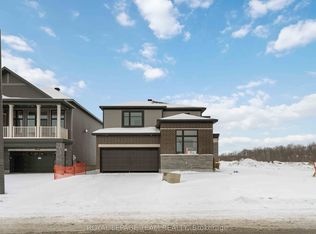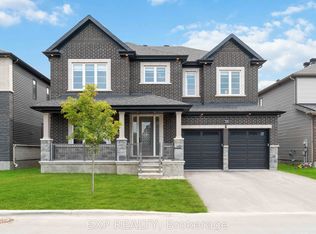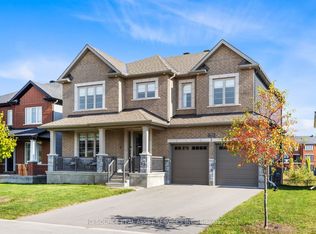Newly built scrumptious and delicious inside and out 3500 ft.² 4bedroom w/lots of brick, oversized triple car garage located on a premium lot across from the park in sought after mahogany community. Great front covered porch. An abundance of easy care hardwood & ceramic flooring throughout 9' ceiling main level and much of the second floor. Even the stair case is hardwood and stunning w/wood rail and elegant metal spindles. Inviting bright oversize kitchen with new appliances, backsplash & gorgeous island /countertops opens to family room in one direction & dining entertaining counter in the other. Exquisite ensuite & mammoth closet off primary bd. 2nd bd w/5 piece ensuite. The 2 additional bds share a custom jack and Jill ensuite. Beyond spacious walk-in closets in every bedroom. Even linen, kitchen pantry & entrance closets are walk-in. Massive laundry room is on second level. Great news the home is ready for occupancy at your convenience. 24 hr irrev Mon-Fri. 48 hr Irrev Sat-Sun.
This property is off market, which means it's not currently listed for sale or rent on Zillow. This may be different from what's available on other websites or public sources.


