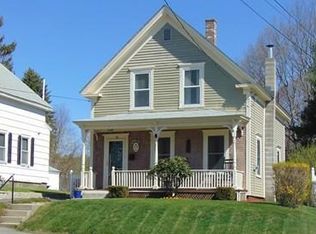Sold for $435,000
$435,000
84 Apricot St, Worcester, MA 01603
3beds
1,736sqft
Single Family Residence
Built in 1890
0.52 Acres Lot
$473,200 Zestimate®
$251/sqft
$2,870 Estimated rent
Home value
$473,200
$450,000 - $497,000
$2,870/mo
Zestimate® history
Loading...
Owner options
Explore your selling options
What's special
~MULTIPLE OFFERS. DEADLINE 5/8 @ NOON ~ Be prepared to be swept off your feet as you drive up the hill toward this beauty! ~ Meticulously cared for by current owners for 30 years, it is now time for a new family to enjoy ~ This farmhouse-style Colonial on the Leicester line has amazing curb appeal! ~ Wrap-around porch, long driveway, 2-car garage & gorgeous flat level yard welcome you as you arrive ~ Enter the family room with brick hearth, & you have views into the cabinet-packed kitchen with stainless steel appliances & breakfast bar ~ Bright & open floorplan leads into the dining area, large enough to host holiday & birthday gatherings! ~ Another cozy living area is at the front of the home with wide pine floors, a second wood stove & access to the beautiful porch- ready for morning coffee & evening cocktails! ~ Spacious full bath with double sinks & laundry area complete the first floor ~ Upstairs you'll find 3 bedrooms, one with built-ins & window seat! ~ So much to love!! ~
Zillow last checked: 8 hours ago
Listing updated: June 08, 2023 at 06:56am
Listed by:
Jessica Smith-Lerner 508-633-2727,
Abode Real Estate 508-832-4663
Bought with:
Valbona Lavdari
Coldwell Banker Realty - Andover
Source: MLS PIN,MLS#: 73106866
Facts & features
Interior
Bedrooms & bathrooms
- Bedrooms: 3
- Bathrooms: 1
- Full bathrooms: 1
- Main level bathrooms: 1
Primary bedroom
- Features: Closet, Flooring - Wall to Wall Carpet
- Level: Second
Bedroom 2
- Features: Closet, Flooring - Wall to Wall Carpet
- Level: Second
Bedroom 3
- Features: Flooring - Wall to Wall Carpet
- Level: Second
Bathroom 1
- Features: Bathroom - Full, Bathroom - Tiled With Tub & Shower, Flooring - Stone/Ceramic Tile, Countertops - Stone/Granite/Solid, Double Vanity
- Level: Main,First
Dining room
- Features: Flooring - Hardwood, Flooring - Stone/Ceramic Tile, Window(s) - Picture, Open Floorplan
- Level: First
Family room
- Features: Wood / Coal / Pellet Stove, Closet, Flooring - Hardwood
- Level: First
Kitchen
- Features: Flooring - Stone/Ceramic Tile, Dining Area, Breakfast Bar / Nook, Open Floorplan, Recessed Lighting, Stainless Steel Appliances
- Level: First
Living room
- Features: Wood / Coal / Pellet Stove, Flooring - Wall to Wall Carpet, Window(s) - Picture, Exterior Access, Open Floorplan
- Level: First
Heating
- Baseboard, Natural Gas
Cooling
- Other
Appliances
- Included: Gas Water Heater, Range, Dishwasher, Refrigerator, Washer, Dryer
- Laundry: Electric Dryer Hookup, Washer Hookup, First Floor
Features
- Central Vacuum
- Flooring: Wood, Tile, Carpet
- Windows: Insulated Windows
- Basement: Full
- Number of fireplaces: 2
Interior area
- Total structure area: 1,736
- Total interior livable area: 1,736 sqft
Property
Parking
- Total spaces: 9
- Parking features: Detached, Paved Drive, Off Street, Paved
- Garage spaces: 2
- Uncovered spaces: 7
Features
- Patio & porch: Porch
- Exterior features: Porch, Storage
Lot
- Size: 0.52 Acres
- Features: Easements
Details
- Parcel number: M:56 B:016 L:00002,1806008
- Zoning: RL-7
Construction
Type & style
- Home type: SingleFamily
- Architectural style: Colonial,Cape
- Property subtype: Single Family Residence
Materials
- Frame
- Foundation: Stone
- Roof: Shingle
Condition
- Year built: 1890
Utilities & green energy
- Electric: Circuit Breakers
- Sewer: Public Sewer
- Water: Public
Community & neighborhood
Community
- Community features: Public Transportation, Shopping, Pool, Park, Laundromat, House of Worship, Private School, Public School
Location
- Region: Worcester
Other
Other facts
- Road surface type: Paved
Price history
| Date | Event | Price |
|---|---|---|
| 6/5/2023 | Sold | $435,000+8.8%$251/sqft |
Source: MLS PIN #73106866 Report a problem | ||
| 5/11/2023 | Contingent | $399,900$230/sqft |
Source: MLS PIN #73106866 Report a problem | ||
| 5/3/2023 | Listed for sale | $399,900+275.5%$230/sqft |
Source: MLS PIN #73106866 Report a problem | ||
| 4/20/1993 | Sold | $106,500$61/sqft |
Source: Public Record Report a problem | ||
Public tax history
| Year | Property taxes | Tax assessment |
|---|---|---|
| 2025 | $5,549 +29.8% | $420,700 +35.4% |
| 2024 | $4,274 +4% | $310,800 +8.4% |
| 2023 | $4,111 +8.3% | $286,700 +14.9% |
Find assessor info on the county website
Neighborhood: 01603
Nearby schools
GreatSchools rating
- 6/10Heard Street Discovery AcademyGrades: K-6Distance: 1 mi
- 5/10Sullivan Middle SchoolGrades: 6-8Distance: 0.2 mi
- 3/10South High Community SchoolGrades: 9-12Distance: 0.4 mi
Get a cash offer in 3 minutes
Find out how much your home could sell for in as little as 3 minutes with a no-obligation cash offer.
Estimated market value$473,200
Get a cash offer in 3 minutes
Find out how much your home could sell for in as little as 3 minutes with a no-obligation cash offer.
Estimated market value
$473,200
