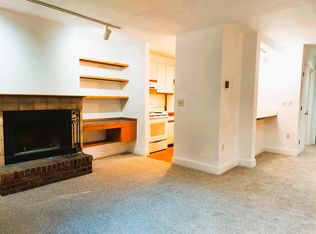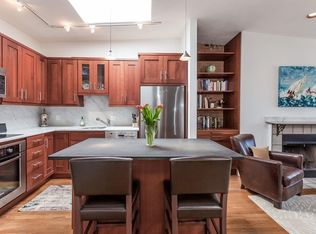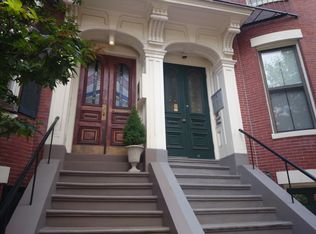Quintessential South End Location. Does not get any better than Appleton St. Experience the best that the South End and Back Bay have to offer. The shops. The amazing restaurants. The parks. The galleries. The theaters. The universities. The public transportation. Appleton St is accessible to the best of Boston! This 1-bedroom floor-through unit boats 10-foot ceilings, updated kitchen and bathroom and a private back deck that looks over the serene, Dartmouth Pl. Separate dining and living areas are highlighted by a wood-burning fireplace. Ideal location for the urban professional or those looking for the perfect Boston pierre d'terre. Don't miss the opportunity to experience the best that the South End has to offer!
This property is off market, which means it's not currently listed for sale or rent on Zillow. This may be different from what's available on other websites or public sources.


