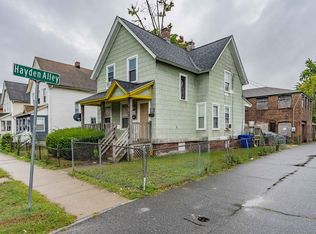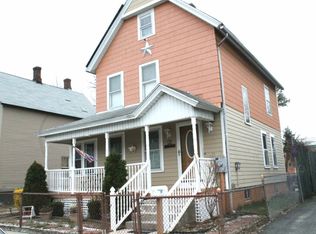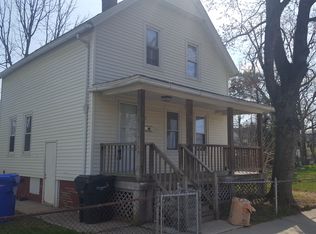Is this your new family home? Come take a look. Recently remodeled colonial. Semi-open first floor. Nice size family friendly kitchen. Powder room on first floor for guests and everyday use. Inviting staircase that leads to bedrooms. One bedroom boasts large walk in closet, another one consists of two rooms which could serve as a bedroom and sitting room, with interior access to bathroom, another is perfect for a nursery. Finished 3rd floor also has 2 rooms (tandem) that could serve as teen suite or private retreat. (Electric heat on 3rd floor). This home won't last, come take a look at your new home.
This property is off market, which means it's not currently listed for sale or rent on Zillow. This may be different from what's available on other websites or public sources.


