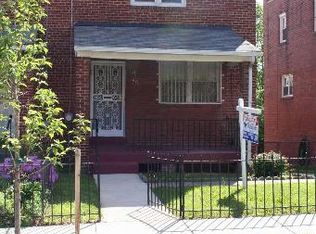Sold for $460,000 on 01/31/25
$460,000
84 54th St SE, Washington, DC 20019
4beds
1,762sqft
Single Family Residence
Built in 1950
2,738 Square Feet Lot
$459,000 Zestimate®
$261/sqft
$3,561 Estimated rent
Home value
$459,000
$422,000 - $491,000
$3,561/mo
Zestimate® history
Loading...
Owner options
Explore your selling options
What's special
Exquisite Modern Home with Income Potential in Prime DC Location Discover the perfect blend of comfort and opportunity in this beautifully updated 4-bedroom, 2-bathroom home, ideally situated in one of Washington, DC’s most charming neighborhoods. Wholly modernized with top-of-the-line finishes, this home offers not just a place to live but a unique investment opportunity. Step inside to a bright, airy, open floor plan, perfect for entertaining and daily living. The gourmet kitchen is a chef’s dream, featuring stainless steel appliances, quartz countertops, and ample cabinetry that combines style and functionality. One of the home’s standout features is the fully finished walkout basement, complete with a private bedroom and entrance—perfect for creating additional income as a rental unit or using as a guest suite. This added flexibility not only enhances your living experience but also significantly boosts the property’s value. Nestled in a neighborhood with over 50 years of community charm, this home is surrounded by long-term residents who give it a warm, welcoming atmosphere. Located just minutes from parks, shopping, and dining, with easy access to public transportation, this home makes city living convenient and comfortable for any lifestyle. Whether you’re looking for your forever home, first-time homebuyers, or seeking a luxury investment property with rental potential, this home has it all. Don’t miss your chance—schedule a tour today and make this exceptional property yours!
Zillow last checked: 8 hours ago
Listing updated: January 31, 2025 at 10:56am
Listed by:
Mike Paige 202-236-2164,
Keller Williams Preferred Properties
Bought with:
Keith James, SP98378651
Keller Williams Capital Properties
Source: Bright MLS,MLS#: DCDC2163898
Facts & features
Interior
Bedrooms & bathrooms
- Bedrooms: 4
- Bathrooms: 2
- Full bathrooms: 2
Basement
- Area: 646
Heating
- Forced Air, Central, Natural Gas
Cooling
- Central Air, Electric
Appliances
- Included: Gas Water Heater
Features
- Flooring: Hardwood
- Basement: Finished
- Has fireplace: No
Interior area
- Total structure area: 1,938
- Total interior livable area: 1,762 sqft
- Finished area above ground: 1,292
- Finished area below ground: 470
Property
Parking
- Parking features: On Street
- Has uncovered spaces: Yes
Accessibility
- Accessibility features: None
Features
- Levels: Three
- Stories: 3
- Pool features: None
Lot
- Size: 2,738 sqft
- Features: Unknown Soil Type
Details
- Additional structures: Above Grade, Below Grade
- Parcel number: 5285//0186
- Zoning: R
- Special conditions: Standard
Construction
Type & style
- Home type: SingleFamily
- Architectural style: Colonial
- Property subtype: Single Family Residence
- Attached to another structure: Yes
Materials
- Brick
- Foundation: Brick/Mortar
Condition
- New construction: No
- Year built: 1950
- Major remodel year: 2024
Utilities & green energy
- Sewer: Public Sewer
- Water: Public
Community & neighborhood
Location
- Region: Washington
- Subdivision: Deanwood
Other
Other facts
- Listing agreement: Exclusive Right To Sell
- Ownership: Fee Simple
Price history
| Date | Event | Price |
|---|---|---|
| 1/31/2025 | Sold | $460,000+1%$261/sqft |
Source: | ||
| 1/17/2025 | Pending sale | $455,500$259/sqft |
Source: | ||
| 12/14/2024 | Listed for sale | $455,500$259/sqft |
Source: | ||
| 11/9/2024 | Contingent | $455,500$259/sqft |
Source: | ||
| 10/10/2024 | Listed for sale | $455,500+57.1%$259/sqft |
Source: | ||
Public tax history
| Year | Property taxes | Tax assessment |
|---|---|---|
| 2025 | $2,069 +259.8% | $333,310 +2.5% |
| 2024 | $575 -0.2% | $325,210 +4.5% |
| 2023 | $577 -1.8% | $311,270 +11.3% |
Find assessor info on the county website
Neighborhood: Capitol View
Nearby schools
GreatSchools rating
- 4/10C.W. Harris Elementary SchoolGrades: PK-5Distance: 0.3 mi
- 4/10Kelly Miller Middle SchoolGrades: 6-8Distance: 0.6 mi
- 4/10H.D. Woodson High SchoolGrades: 9-12Distance: 0.6 mi
Schools provided by the listing agent
- District: District Of Columbia Public Schools
Source: Bright MLS. This data may not be complete. We recommend contacting the local school district to confirm school assignments for this home.

Get pre-qualified for a loan
At Zillow Home Loans, we can pre-qualify you in as little as 5 minutes with no impact to your credit score.An equal housing lender. NMLS #10287.
Sell for more on Zillow
Get a free Zillow Showcase℠ listing and you could sell for .
$459,000
2% more+ $9,180
With Zillow Showcase(estimated)
$468,180