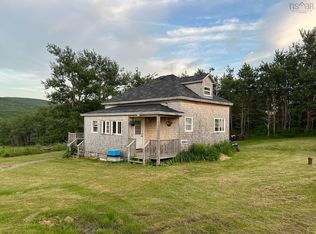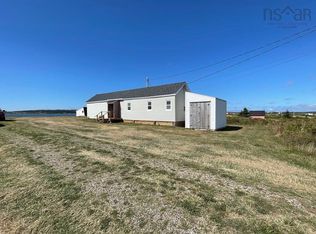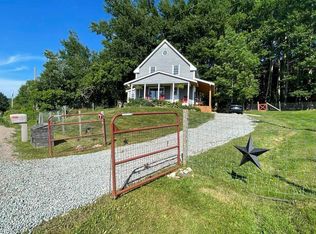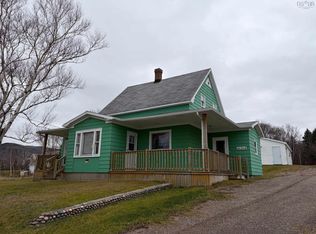84 5308th Rd, Inverness, NS B0E 3A0
What's special
- 193 days |
- 141 |
- 10 |
Zillow last checked: 8 hours ago
Listing updated: January 06, 2026 at 04:49pm
Glenna Arsenault,
Cape Breton Realty (Port Hawkesbury) Brokerage
Facts & features
Interior
Bedrooms & bathrooms
- Bedrooms: 3
- Bathrooms: 2
- Full bathrooms: 2
- Main level bathrooms: 1
- Main level bedrooms: 1
Bedroom
- Level: Main
- Area: 105.83
- Dimensions: 10 x 10.58
Bedroom 1
- Level: Second
- Area: 140.56
- Dimensions: 9.17 x 15.33
Bedroom 2
- Level: Second
- Area: 162.17
- Dimensions: 10.08 x 16.08
Bathroom
- Level: Main
- Area: 38.82
- Dimensions: 5.42 x 7.17
Bathroom 1
- Level: Second
- Area: 29.79
- Dimensions: 5.42 x 5.5
Dining room
- Level: Main
- Area: 80.11
- Dimensions: 8.58 x 9.33
Kitchen
- Level: Main
- Area: 121.63
- Dimensions: 9.42 x 12.92
Living room
- Level: Main
- Area: 144.67
- Dimensions: 10.33 x 14
Heating
- Baseboard, Forced Air, Furnace, Heat Pump -Ductless
Cooling
- Ductless
Appliances
- Included: Stove, Dryer, Washer, Refrigerator
- Laundry: Laundry Room
Features
- High Speed Internet
- Flooring: Hardwood, Softwood
- Basement: Full,Unfinished
Interior area
- Total structure area: 1,170
- Total interior livable area: 1,170 sqft
- Finished area above ground: 1,170
Property
Parking
- Parking features: No Garage
Features
- Levels: 1 3/4 Storey
- Stories: 1
- Waterfront features: Stream/Pond
Lot
- Size: 16.9 Acres
- Features: Partially Cleared, Sloping/Terraced, 10 to 49.99 Acres
Details
- Additional structures: Shed(s)
- Parcel number: 50320589
- Zoning: Rural
- Other equipment: No Rental Equipment
Construction
Type & style
- Home type: SingleFamily
- Property subtype: Single Family Residence
Materials
- Shingle Siding
- Foundation: Stone
- Roof: Asphalt
Condition
- New construction: No
Utilities & green energy
- Gas: Oil
- Sewer: Septic Tank
- Water: Dug
- Utilities for property: Electricity Connected, Phone Connected, Electric
Community & HOA
Community
- Features: Golf, Park, Playground, School Bus Service, Shopping, Place of Worship, Beach
Location
- Region: Inverness
Financial & listing details
- Price per square foot: C$243/sqft
- Price range: C$284.5K - C$284.5K
- Date on market: 7/6/2025
- Inclusions: Fridge, Stove, Washer, Dryer, Picnic Table
- Ownership: Freehold
- Electric utility on property: Yes
(902) 224-0449
By pressing Contact Agent, you agree that the real estate professional identified above may call/text you about your search, which may involve use of automated means and pre-recorded/artificial voices. You don't need to consent as a condition of buying any property, goods, or services. Message/data rates may apply. You also agree to our Terms of Use. Zillow does not endorse any real estate professionals. We may share information about your recent and future site activity with your agent to help them understand what you're looking for in a home.
Price history
Price history
| Date | Event | Price |
|---|---|---|
| 8/29/2025 | Price change | C$284,500-3.6%C$243/sqft |
Source: | ||
| 7/29/2025 | Price change | C$295,000-4.2%C$252/sqft |
Source: | ||
| 7/6/2025 | Listed for sale | C$308,000C$263/sqft |
Source: | ||
Public tax history
Public tax history
Tax history is unavailable.Climate risks
Neighborhood: B0E
Nearby schools
GreatSchools rating
No schools nearby
We couldn't find any schools near this home.
- Loading



