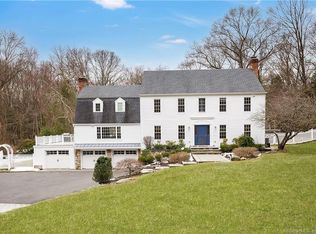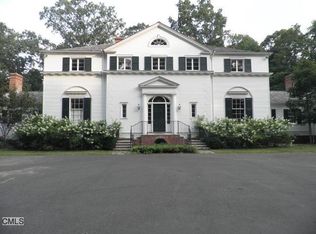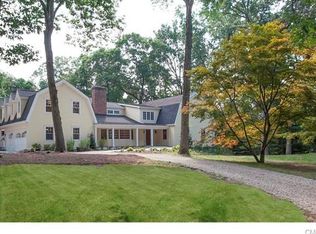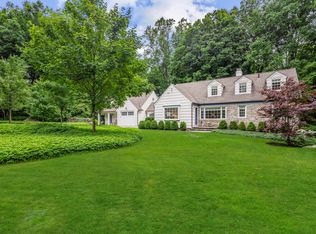Spectacular Nantucket Shingle Style Custom Home. No Expense Has Been Spared. Great Rm, Soaring Ceilings, Walls Of Glass Stone Fpl, Dr W/Fpl. Gourmet Kit, Au Pair Suite, Fin Ll, I-Gpool, Small Portion Of Orig Home Still Exists. Sf Incl Ll
This property is off market, which means it's not currently listed for sale or rent on Zillow. This may be different from what's available on other websites or public sources.




