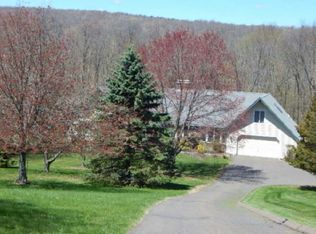When this is your home you'll feel peaceful and private the minute you enter the driveway. You'll be country serene yet convenient for commutes to Hartford or New Haven. This comfortable home nestled with mature trees and plantings is a one-of-a-kind offering. The kitchen is functional and handsome with light wood cabinetry with soft-close doors, quartz counters, stainless steel appliances and great workspace. The adjacent dining room has french doors leading to a 16'x18' deck perfect for seasonal dining and entertaining. The sunken living room with 9' ceiling is ideal for social gatherings. And when it's bedtime you'll be happy to retreat to your master suite with double closets and jetted tub. The other two bedrooms are also generously proportioned (one with a Juliet balcony). There's a large finished room in the basement where you can jam with your band or just enjoy game nights. Set on a two+ acre level secluded lot, you'll love life here. Come to Durham with its country charm and sought-after school district. This is the one you've been waiting for! "As is" sale.
This property is off market, which means it's not currently listed for sale or rent on Zillow. This may be different from what's available on other websites or public sources.

