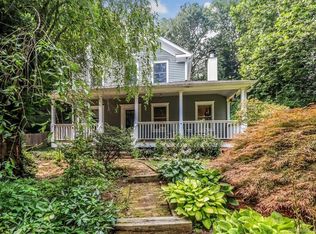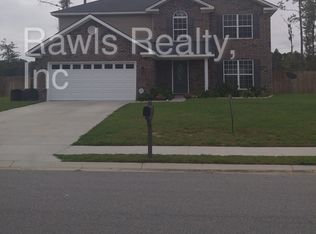This totally neutral 4 bedroom colonial was completely rebuilt in 2020. It features hardwood flooring and high ceilings with recessed lighting on the main level. The kitchen has custom cabinets, a tiled backsplash, stainless steel appliances and a breakfast bar. There is an open den area off the kitchen and French doors lead to a large deck, which is covered and screened. The back yard is private. The formal living room and the dining room are in the front of the house. The primary bedroom suite on the upper level has a walk-in closet and a full bathroom with a deluxe tiled shower. There are 3 other bedrooms and a full hall bath on this level. This house has central air conditioning, city water and city sewer. The full unfinished basement, which is connected to the garage, is currently used for storage but could easily be finished for more living space, if desired. It is conveniently located close to town.
This property is off market, which means it's not currently listed for sale or rent on Zillow. This may be different from what's available on other websites or public sources.


