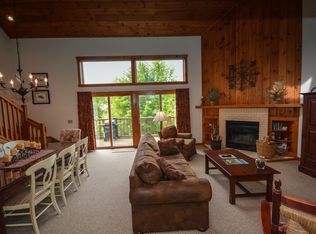Closed
Listed by:
Sheila Joyce-Albano,
Skihome Realty 802-464-2366
Bought with: Four Seasons Sotheby's Int'l Realty
$659,000
83B Greenspring Road, Dover, VT 05356
3beds
2,400sqft
Condominium, Townhouse
Built in 1987
-- sqft lot
$662,400 Zestimate®
$275/sqft
$5,302 Estimated rent
Home value
$662,400
$378,000 - $1.16M
$5,302/mo
Zestimate® history
Loading...
Owner options
Explore your selling options
What's special
Imagine stepping into a pristine mountain townhome that feels like a warm embrace, complete with modern updates and breathtaking views of the surrounding peaks. The moment you enter, a spacious mudroom welcomes you, perfectly designed to accommodate all your outdoor gear and winter jackets. This three-bedroom plus den, 3.5-bath gem boasts a sun-drenched open floor plan where the living and dining areas seamlessly merge, crowned by soaring vaulted ceilings and a charming wood-burning fireplace—just the spot to unwind after an exhilarating day on the slopes! Ascend to the top level where the primary suite awaits, complete with a luxurious bath, alongside a second ensuite bedroom for added convenience. The lower level is a treasure trove of relaxation, featuring a third bedroom, bathroom, and a family room ideal for creating lasting memories with loved ones. And let’s not forget the outstanding sports center, offering an indoor pool, hot tubs, gym, and tennis courts, plus a shuttle service whisking you straight to Mount Snow. This is not just a home; it's your year-round sanctuary, ready to embrace every season with open arms! Some of the outstanding improvements include new sliders, windows above the sliders in living dining room, new windows in the lower level, new heating system, new carpeting in the main level, stairs, upper hallway and lower level, new washer/dryer and many others. INCREDIBLE OPPORTUNITY TO OWN BEAUTIFUL TOWNHOME AND MOVE IN FOR THE SKI SEASON!
Zillow last checked: 8 hours ago
Listing updated: November 25, 2025 at 05:48pm
Listed by:
Sheila Joyce-Albano,
Skihome Realty 802-464-2366
Bought with:
Betsy Wadsworth
Four Seasons Sotheby's Int'l Realty
Source: PrimeMLS,MLS#: 5026819
Facts & features
Interior
Bedrooms & bathrooms
- Bedrooms: 3
- Bathrooms: 4
- Full bathrooms: 3
- 1/2 bathrooms: 1
Heating
- Propane, Baseboard
Cooling
- None
Appliances
- Included: Dishwasher, Microwave, Refrigerator, Washer, Electric Stove, Electric Water Heater
- Laundry: 1st Floor Laundry
Features
- Cathedral Ceiling(s), Ceiling Fan(s), Living/Dining, Primary BR w/ BA, Indoor Storage, Vaulted Ceiling(s)
- Flooring: Carpet, Tile
- Windows: Blinds, Drapes, Screens
- Basement: Finished,Walk-Out Access
- Number of fireplaces: 1
- Fireplace features: Fireplace Screens/Equip, Wood Burning, 1 Fireplace
- Furnished: Yes
Interior area
- Total structure area: 2,400
- Total interior livable area: 2,400 sqft
- Finished area above ground: 2,400
- Finished area below ground: 0
Property
Parking
- Parking features: Shared Driveway, Paved, Unassigned
Accessibility
- Accessibility features: 1st Floor 1/2 Bathroom, Paved Parking
Features
- Levels: 3,Tri-Level
- Stories: 3
- Exterior features: Deck
- Has view: Yes
- View description: Mountain(s)
Lot
- Features: Condo Development, Landscaped, Ski Area
Details
- Zoning description: Residential
Construction
Type & style
- Home type: Townhouse
- Property subtype: Condominium, Townhouse
Materials
- Wood Exterior
- Foundation: Poured Concrete
- Roof: Shingle
Condition
- New construction: No
- Year built: 1987
Utilities & green energy
- Electric: Circuit Breakers
- Sewer: Public Sewer
- Utilities for property: Cable, Propane
Community & neighborhood
Security
- Security features: Hardwired Smoke Detector
Location
- Region: West Dover
HOA & financial
Other financial information
- Additional fee information: Fee: $795.11
Price history
| Date | Event | Price |
|---|---|---|
| 11/25/2025 | Sold | $659,000-3.8%$275/sqft |
Source: | ||
| 10/21/2025 | Price change | $685,000-2.8%$285/sqft |
Source: | ||
| 9/16/2025 | Price change | $705,000-2.8%$294/sqft |
Source: | ||
| 1/16/2025 | Listed for sale | $725,000$302/sqft |
Source: | ||
Public tax history
Tax history is unavailable.
Neighborhood: 05356
Nearby schools
GreatSchools rating
- NAMarlboro Elementary SchoolGrades: PK-8Distance: 10.8 mi
- 3/10Leland & Gray Uhsd #34Grades: 6-12Distance: 12.1 mi
- NADover Elementary SchoolGrades: PK-6Distance: 4.2 mi
Get pre-qualified for a loan
At Zillow Home Loans, we can pre-qualify you in as little as 5 minutes with no impact to your credit score.An equal housing lender. NMLS #10287.
