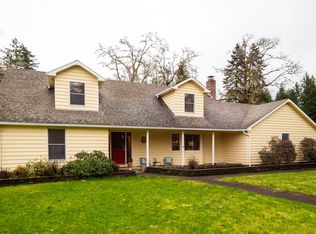Gorgeous home on 5 acres. Features: separate main level guest quarters (liv rm, kitchen, bed & bath), hickory hardwood floors & custom hickory cabinets,fabulous kitchen, office/den, Huge 40 X 36 shop w/ two RV carports, seasonal creek, two fenced garden areas, wrap around porch, and lovely private setting. Well maintained & VERY NICE!
This property is off market, which means it's not currently listed for sale or rent on Zillow. This may be different from what's available on other websites or public sources.
