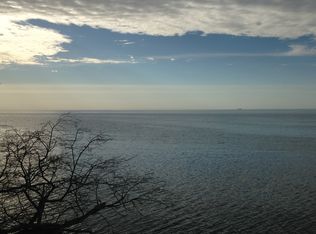Closed
$245,000
8398 Lower Lake Rd, Barker, NY 14012
2beds
1,008sqft
Single Family Residence
Built in 1965
1.02 Acres Lot
$261,600 Zestimate®
$243/sqft
$1,610 Estimated rent
Home value
$261,600
$249,000 - $275,000
$1,610/mo
Zestimate® history
Loading...
Owner options
Explore your selling options
What's special
Beautiful and stunning describe this completely transformed cape cod. As soon as you enter, the wow factor begins! From the new modern kitchen with updated appliances, through the open concept living area with great views everywhere. Exceptional sitting area for relaxing with a summer lake breeze or getting cozy near the wood burning stove on colder days. At the end of your day, you can head up on to the 2nd floor oasis of a bedroom, complete with full bath. From cathedral ceilings, to built-ins, to soaking tub and even a walk out balcony to watch the amazing sunsets. Need more area to enjoy peace, quiet, or entertaining? How about a large walk out front deck with just a few short steps to the hot tub. Thought, comfort and style were at the forefront with this transformation.
Zillow last checked: 8 hours ago
Listing updated: March 18, 2024 at 09:16am
Listed by:
Duane Vendetta 716-531-8275,
HUNT Real Estate Corporation
Bought with:
Michael J Culeton, 10491212613
Symphony Real Estate LLC
Source: NYSAMLSs,MLS#: B1509670 Originating MLS: Buffalo
Originating MLS: Buffalo
Facts & features
Interior
Bedrooms & bathrooms
- Bedrooms: 2
- Bathrooms: 2
- Full bathrooms: 2
- Main level bathrooms: 1
- Main level bedrooms: 1
Bedroom 1
- Level: First
- Dimensions: 11 x 11
Bedroom 1
- Level: First
- Dimensions: 11.00 x 11.00
Bedroom 2
- Level: Second
- Dimensions: 12 x 17
Bedroom 2
- Level: Second
- Dimensions: 12.00 x 17.00
Dining room
- Level: First
- Dimensions: 11 x 12
Dining room
- Level: First
- Dimensions: 11.00 x 12.00
Kitchen
- Level: First
- Dimensions: 9 x 10
Kitchen
- Level: First
- Dimensions: 9.00 x 10.00
Living room
- Level: First
- Dimensions: 11 x 12
Living room
- Level: First
- Dimensions: 11.00 x 12.00
Heating
- Oil, Wood, Forced Air
Cooling
- Central Air
Appliances
- Included: Dryer, Dishwasher, Free-Standing Range, Microwave, Oven, Oil Water Heater, Refrigerator, Washer
- Laundry: In Basement
Features
- Cathedral Ceiling(s), Granite Counters, Country Kitchen, Living/Dining Room, Bath in Primary Bedroom, Programmable Thermostat
- Flooring: Laminate, Varies
- Windows: Thermal Windows
- Basement: Full,Walk-Out Access,Sump Pump
- Number of fireplaces: 1
Interior area
- Total structure area: 1,008
- Total interior livable area: 1,008 sqft
Property
Parking
- Parking features: No Garage
Features
- Patio & porch: Balcony, Deck, Open, Porch
- Exterior features: Balcony, Deck, Gravel Driveway, Hot Tub/Spa, Private Yard, See Remarks
- Has spa: Yes
Lot
- Size: 1.02 Acres
- Dimensions: 266 x 167
- Features: Agricultural, Pie Shaped Lot, Rural Lot
Details
- Additional structures: Pool House, Shed(s), Storage
- Parcel number: 2938890020000001032002
- Special conditions: Standard
Construction
Type & style
- Home type: SingleFamily
- Architectural style: Cape Cod
- Property subtype: Single Family Residence
Materials
- Vinyl Siding, Copper Plumbing, PEX Plumbing
- Foundation: Block
- Roof: Asphalt
Condition
- Resale
- Year built: 1965
Utilities & green energy
- Electric: Circuit Breakers
- Sewer: Septic Tank
- Water: Connected, Public
- Utilities for property: Cable Available, High Speed Internet Available, Water Connected
Community & neighborhood
Location
- Region: Barker
Other
Other facts
- Listing terms: Cash,Conventional,FHA,USDA Loan,VA Loan
Price history
| Date | Event | Price |
|---|---|---|
| 3/15/2024 | Sold | $245,000+2.1%$243/sqft |
Source: | ||
| 1/12/2024 | Pending sale | $240,000$238/sqft |
Source: | ||
| 11/29/2023 | Listed for sale | $240,000$238/sqft |
Source: | ||
| 11/25/2023 | Pending sale | $240,000$238/sqft |
Source: HUNT ERA Real Estate #B1509670 Report a problem | ||
| 11/25/2023 | Contingent | $240,000$238/sqft |
Source: | ||
Public tax history
| Year | Property taxes | Tax assessment |
|---|---|---|
| 2024 | -- | $98,500 |
| 2023 | -- | $98,500 |
| 2022 | -- | $98,500 |
Find assessor info on the county website
Neighborhood: 14012
Nearby schools
GreatSchools rating
- 6/10Pratt Elementary SchoolGrades: PK-6Distance: 2 mi
- 6/10Barker Junior Senior High SchoolGrades: 7-12Distance: 2 mi
Schools provided by the listing agent
- District: Barker
Source: NYSAMLSs. This data may not be complete. We recommend contacting the local school district to confirm school assignments for this home.
