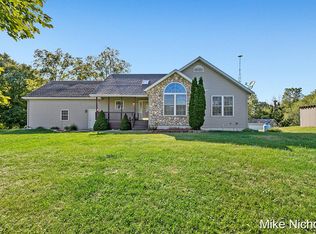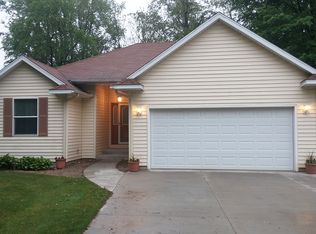7 Acres, Private Pond, 30x40 Pole Barn, and Attached Two Car Garage! What more can you ask for! Ranch walkout includes 4 bedrooms, 3 Bathrooms, Open Floor Plan, Custom Kitchen with Center Island, Dining Area, Great Room with Vaulted Ceilings and Floor to Ceiling Stone Fireplace, and 1000 sqft of FinishedBasement. Conveniently located between Grand Rapids, Kalamazoo, and Battle Creek.
This property is off market, which means it's not currently listed for sale or rent on Zillow. This may be different from what's available on other websites or public sources.


