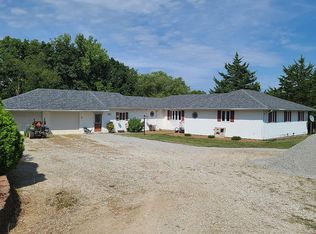Three bedroom, 1 bath home sitting on almost an acre near Agency. Less then 5 miles from the edge of Ottumwa. The living room has a wood burning fire place. Nice sized eat-in kitchen with eat-at bar. Attached over-sized one car garage. Full unfinished basement provides additional space which can be remodeled to fit your needs!
This property is off market, which means it's not currently listed for sale or rent on Zillow. This may be different from what's available on other websites or public sources.

