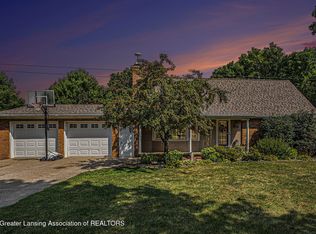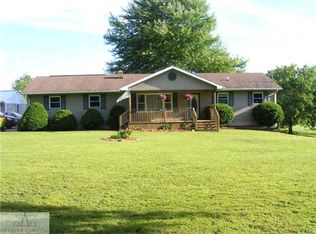Beautiful country home in St. Johns school district with Riley Twp., taxes! This farm style home and privacy are exactly what you are looking for; evening views, birds chirping, summer bon-fires and wildlife near. Completely remodeled (prior to sellers purchasing it) back in 2005/2006 down to the studs. Also updated at that time were the well, septic, roof, siding, plumbing & electrical. This home has a first floor primary bedroom with a walk-in closet and attached bath, first floor laundry, large open kitchen/dining area, 2nd full bath, and another main floor bedroom (or office). Pull up a stool and eat breakfast at the kitchen counter or gather the family for a meal or board games! Don't wait to see this - the shed and detached garage are the icing on the cake! With acceptable offer, seller will escrow up to $10,000 at closing for barn demo.
This property is off market, which means it's not currently listed for sale or rent on Zillow. This may be different from what's available on other websites or public sources.

