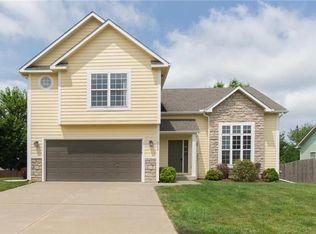Very well- maintained gorgeous 2 story. Shows like a model. Very open, bright and cheery floor plan. Super kitchen with a Large center island and pantry. Fabulous master with sitting rm, whirlpool and large walk-in closet. Unfinished daylight basement ready to finish. Deck overlooking a Fenced back yard. Hardwood Flooring. Come see and stay! Brokered And Advertised By: Realty Executives Listing Agent: Les Davis
This property is off market, which means it's not currently listed for sale or rent on Zillow. This may be different from what's available on other websites or public sources.
