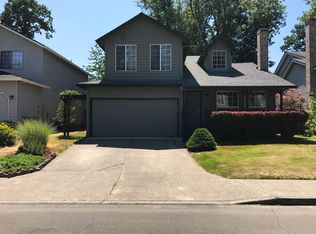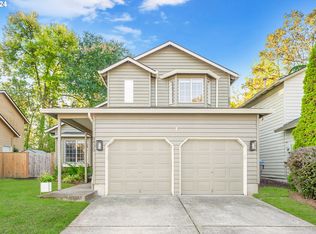Gaining equity on your home is all about locating in a quality neighborhood!! Here is the great home in a wonderful neighborhood you've been looking for. Boasting some of the best schools in the area with quick access to major freeways. Imagine living within walking distance of the schools, Bridgeport Village, Cook Park and the new Tigard library. Enjoy a convenient lifestyle with your new home! At 1687 sqft the floor plan provides optimal living space. In the living and dinning room, vaulted ceilings and a stone fireplace. The newly updated family room connects to a high-end, fully remodeled kitchen with brand new stainless steel appliances, maple cabinets, and slate backsplash. Upstairs you'll find three freshly painted bedrooms. The over-sized master bedroom offers a walk-in closet and newly updated bathroom. A large backyard, custom paint, professional landscaping and custom work area in the garage are just some of the valuable extras you'll find. Call Now for your private showing to check out the rest. Combo lock box and full courtesy to agents available. Chris or Sharla at 503-352-9163 or 503-572-2961
This property is off market, which means it's not currently listed for sale or rent on Zillow. This may be different from what's available on other websites or public sources.

