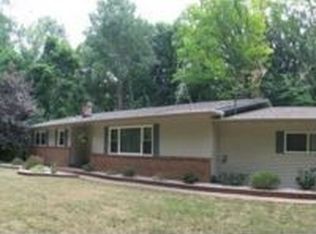WHAT A GREAT 4 BEDROOM 2 BATH RANCH OUT IN THE COUNTRY. DONT STOP BY JUST LOOKING AT THE RED FRONT DOOR! THIS ONE DESERVES A WALK THROUGH. AS YOU WALK THROUGH YOU WILL SEE A BEAUTIFUL, UPDATED HOME THAT IS BEYOND MOVE IN READY. OPEN INTERIOR WITH A FINISHED BASEMENT GIVES YOU PLENTY OF ROOM. OUTSIDE THERE IS A GORGEOUS FENCED IN YARD, HUGE DECK AND A 2 CAR GARAGE COMPLETE WITH POWER. THE SEPTIC IS NEWER, THE WELL PUMP NEWER, EVEN THE ROOF IS NEWER! THIS ONE HAS BEEN GONE THROUGH WELL, WITH UPDATES BEING COMPLETED BY A LICENSED CONTRACTOR. DON'T MISS THIS ONE MINUTES FROM ALMA!
This property is off market, which means it's not currently listed for sale or rent on Zillow. This may be different from what's available on other websites or public sources.
