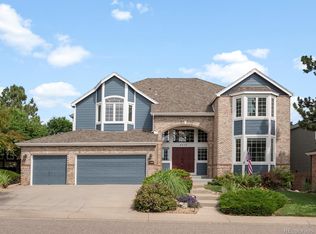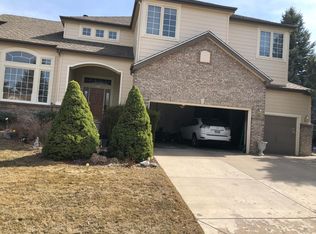Sold for $1,350,000 on 10/30/23
$1,350,000
8395 Green Island Circle, Lone Tree, CO 80124
5beds
5,467sqft
Single Family Residence
Built in 1995
10,367 Square Feet Lot
$1,319,300 Zestimate®
$247/sqft
$4,972 Estimated rent
Home value
$1,319,300
$1.25M - $1.40M
$4,972/mo
Zestimate® history
Loading...
Owner options
Explore your selling options
What's special
STUNNING REMODEL in the Heart of the Fairways at Lone Tree * Perfectly Poised on a Professionally Landscaped Lot Backing to the 8th Fairway of the Lone Tree Golf Course * Custom Front Doors Welcome Your Guests to an Inviting Foyer, Sweeping Staircase and the Impressive 2-Story Great Room Overlooking the Golf Course * Light and Bright Throughout with Soaring Ceilings and Walls of Windows * Gorgeous New Kitchen Showcasing Custom Cabinets Featuring Glass Accents, Soft Close Doors and Drawers, and Under Cabinet Lighting; Quartz Countertops and Subway Tile Backsplash; Stainless Steel Appliances; Custom Granite Island; 2 Pantries; and a Spacious Breakfast Nook Adjacent to the Great Room as Well as a Formal Dining Room * Main Floor Office with Double Glass Doors * Cozy Living Room with Tons of Natural Light * Remodeled Powder Room and Laundry Room * Sumptuous Primary Suite with Vaulted Ceilings, 3-Sided Fireplace, Built-ins, and a Brand New 5-Piece Bath Featuring a Free Standing Tub, Large Walk-in Shower, Dual Vanity with Quartz Countertops, and a Spacious Walk-in Closet * 2 Additional Bedrooms and a 2nd Office/Bonus Room Plus a Newly Remodeled Full Bath * Fully Finished Walk-out Basement Was Remodeled in 2019 with a Stacked Stone Fireplace, New Carpet and Paint, and New French Doors to the Covered Patio * 2 Additional Bedrooms and a 3/4 Bath Make a Perfect Retreat for Guests or Teens * Fabulous 2017 Custom Deck Features Lighting, Iron Railing and Upgraded Decking that is Moisture Resistant * Incredible Outside Oasis with Views of the Golf Course and Mature Trees for Privacy * 2018 Energy Efficient Lennox Furnace, A/C and Humidifier * Mitsubishi Electric Cooling and Heating System in the Primary Suite with Ductless Heat Pump System Was Added in 2018 * 3-Car Garage with a Built-in Work Bench * Great Location Just Minutes from Park Meadows, Lone Tree Performing Arts Center, Cook Creek Pool, Lone Tree Rec Center, Light Rail, SkyRidge, Trails, and Easy Access to I-25 and C470!
Zillow last checked: 8 hours ago
Listing updated: October 01, 2024 at 10:51am
Listed by:
Chrissy Graham 303-947-2043 chrissy@chrissygraham.com,
Compass - Denver
Bought with:
Angel Hernandez, 001313975
Paisano Realty, Inc.
Source: REcolorado,MLS#: 5379364
Facts & features
Interior
Bedrooms & bathrooms
- Bedrooms: 5
- Bathrooms: 4
- Full bathrooms: 2
- 3/4 bathrooms: 1
- 1/2 bathrooms: 1
- Main level bathrooms: 1
Primary bedroom
- Description: Vaulted Ceiling, Fireplace And Built-In Bookshelf
- Level: Upper
- Area: 368 Square Feet
- Dimensions: 16 x 23
Bedroom
- Level: Upper
- Area: 156 Square Feet
- Dimensions: 12 x 13
Bedroom
- Level: Upper
- Area: 154 Square Feet
- Dimensions: 11 x 14
Bedroom
- Level: Basement
- Area: 121 Square Feet
- Dimensions: 11 x 11
Bedroom
- Level: Basement
- Area: 132 Square Feet
- Dimensions: 11 x 12
Bathroom
- Description: Updated Powder Room With Vessel Sink
- Level: Main
Bathroom
- Description: Beautifully Remodeled 5-Piece Bath
- Level: Upper
- Area: 180 Square Feet
- Dimensions: 12 x 15
Bathroom
- Description: Updated Bath With New Vanity, New Lighting, New Shower Enclosure
- Level: Upper
Bathroom
- Level: Basement
Bonus room
- Level: Upper
- Area: 180 Square Feet
- Dimensions: 12 x 15
Dining room
- Description: Built-In Natural Stone Buffet And New Light Fixture
- Level: Main
- Area: 210 Square Feet
- Dimensions: 14 x 15
Game room
- Level: Basement
- Area: 180 Square Feet
- Dimensions: 9 x 20
Great room
- Description: Soaring Ceilings And A Wall Of Windows Overlooking The Golf Course
- Level: Main
- Area: 340 Square Feet
- Dimensions: 17 x 20
Kitchen
- Description: Updated With Custom Cabinetry And Quartz Countertops
- Level: Main
- Area: 234 Square Feet
- Dimensions: 13 x 18
Laundry
- Description: Updated Laundry With Built-In Cabinetry, Quartz Countertop And Convenient Sink
- Level: Main
- Area: 55 Square Feet
- Dimensions: 5 x 11
Living room
- Description: Great Reading Room Or Perfect For A Piano
- Level: Main
- Area: 224 Square Feet
- Dimensions: 14 x 16
Media room
- Description: Stacked Stone Fireplace And Tons Of Room For Recreation
- Level: Basement
- Area: 528 Square Feet
- Dimensions: 22 x 24
Office
- Description: Spacious Office With Double Doors
- Level: Main
- Area: 168 Square Feet
- Dimensions: 12 x 14
Utility room
- Description: Tons Of Storage
- Level: Basement
- Area: 104 Square Feet
- Dimensions: 8 x 13
Heating
- Forced Air, Natural Gas
Cooling
- Air Conditioning-Room
Appliances
- Included: Cooktop, Dishwasher, Disposal, Double Oven, Dryer, Gas Water Heater, Microwave, Refrigerator, Self Cleaning Oven, Washer
- Laundry: In Unit
Features
- Built-in Features, Ceiling Fan(s), Eat-in Kitchen, Entrance Foyer, Five Piece Bath, Granite Counters, High Ceilings, High Speed Internet, Kitchen Island, Open Floorplan, Pantry, Primary Suite, Quartz Counters, Smoke Free, Vaulted Ceiling(s), Walk-In Closet(s)
- Flooring: Carpet, Tile, Wood
- Windows: Double Pane Windows, Window Coverings
- Basement: Finished,Sump Pump,Walk-Out Access
- Number of fireplaces: 3
- Fireplace features: Basement, Bedroom, Great Room
- Common walls with other units/homes: No Common Walls
Interior area
- Total structure area: 5,467
- Total interior livable area: 5,467 sqft
- Finished area above ground: 3,505
- Finished area below ground: 1,533
Property
Parking
- Total spaces: 3
- Parking features: Garage - Attached
- Attached garage spaces: 3
Features
- Levels: Two
- Stories: 2
- Patio & porch: Deck, Front Porch, Patio
- Fencing: Partial
- Has view: Yes
- View description: Golf Course, Mountain(s)
Lot
- Size: 10,367 sqft
- Features: Greenbelt, Landscaped, Many Trees, On Golf Course, Sprinklers In Front, Sprinklers In Rear
Details
- Parcel number: 223109403031
- Special conditions: Standard
Construction
Type & style
- Home type: SingleFamily
- Architectural style: Traditional
- Property subtype: Single Family Residence
Materials
- Brick, Frame
- Foundation: Structural
- Roof: Composition
Condition
- Updated/Remodeled
- Year built: 1995
Details
- Builder name: Falcon Homes
Utilities & green energy
- Sewer: Public Sewer
- Water: Public
Community & neighborhood
Security
- Security features: Carbon Monoxide Detector(s)
Location
- Region: Lone Tree
- Subdivision: The Fairways
HOA & financial
HOA
- Has HOA: Yes
- HOA fee: $154 quarterly
- Amenities included: Park
- Services included: Recycling, Trash
- Association name: Fairways39
- Association phone: 303-369-1800
Other
Other facts
- Listing terms: Cash,Conventional,Jumbo
- Ownership: Individual
- Road surface type: Paved
Price history
| Date | Event | Price |
|---|---|---|
| 10/30/2023 | Sold | $1,350,000-5.3%$247/sqft |
Source: | ||
| 10/4/2023 | Pending sale | $1,425,000$261/sqft |
Source: | ||
| 9/27/2023 | Listed for sale | $1,425,000+112.8%$261/sqft |
Source: | ||
| 6/3/2002 | Sold | $669,656+65.7%$122/sqft |
Source: Public Record | ||
| 11/2/1995 | Sold | $404,192$74/sqft |
Source: Public Record | ||
Public tax history
| Year | Property taxes | Tax assessment |
|---|---|---|
| 2025 | $8,430 +7% | $83,580 -10.8% |
| 2024 | $7,881 +64% | $93,680 -1% |
| 2023 | $4,805 -3.8% | $94,590 +58.2% |
Find assessor info on the county website
Neighborhood: 80124
Nearby schools
GreatSchools rating
- 6/10Acres Green Elementary SchoolGrades: PK-6Distance: 1 mi
- 5/10Cresthill Middle SchoolGrades: 7-8Distance: 2.1 mi
- 9/10Highlands Ranch High SchoolGrades: 9-12Distance: 2.2 mi
Schools provided by the listing agent
- Elementary: Acres Green
- Middle: Cresthill
- High: Highlands Ranch
- District: Douglas RE-1
Source: REcolorado. This data may not be complete. We recommend contacting the local school district to confirm school assignments for this home.
Get a cash offer in 3 minutes
Find out how much your home could sell for in as little as 3 minutes with a no-obligation cash offer.
Estimated market value
$1,319,300
Get a cash offer in 3 minutes
Find out how much your home could sell for in as little as 3 minutes with a no-obligation cash offer.
Estimated market value
$1,319,300

