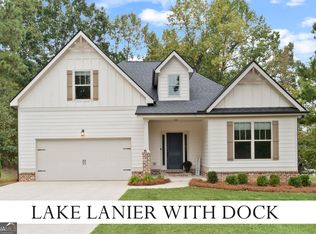Welcome to your very own private retreat on Lake Lanier! Open ranch plan that will fit any entertainers dream! 4 bed/3.5 bath w/full basement and situated on a private wooded 1.75-acre lot. Imagine coming home to this private craftsman style custom lake home w/gated driveway that leads you to pure comfort & relaxation. Finishes include ship-lap, 5 inch pine floors, 10 ft ceilings in basement, high efficiency HVAC, custom trim & built-ins, granite, marble & tile throughout, covered porch, lake-view, private dock & so much more. Welcome to this amazing custom built home!
This property is off market, which means it's not currently listed for sale or rent on Zillow. This may be different from what's available on other websites or public sources.
