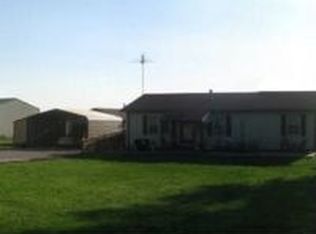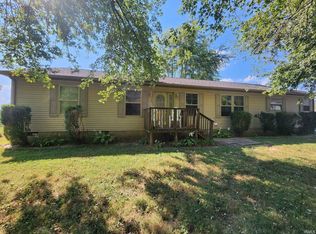COUNTRY PROPERTY! REMODELED AND UPDATES PER OWNER INCLUDE:ROOF-94,REPLACE-MENT WINDOWS-97,FURN.&AIR COND.-93, HWH-93,SEPTIC/FIELDBED-93,GARAGE-96,FENCE-97, WOODBURNER-93,SLIDING DOOR-97,LIVING RM.&HALL CARPET-98,CARPET/CONGOLEUM REMAINING RMS.EXCEPT KIT.-96,KIT.FLOORING-97,DECK-96.* DIR.CONTIN.-RT.(W)1.0 M.TO BALD KNOB RD.,LFT(S) .3 MI.TO HOUSE ON RT. Remodeled
This property is off market, which means it's not currently listed for sale or rent on Zillow. This may be different from what's available on other websites or public sources.


