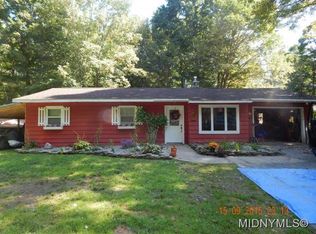Closed
$325,000
8394 Sunset Ln, Rome, NY 13440
3beds
1,620sqft
Single Family Residence
Built in 2019
0.33 Acres Lot
$348,200 Zestimate®
$201/sqft
$2,427 Estimated rent
Home value
$348,200
$306,000 - $393,000
$2,427/mo
Zestimate® history
Loading...
Owner options
Explore your selling options
What's special
This 2019 built ranch home at 1620 square feet, boasts 3 bedrooms, 2 bathrooms, 2 car attached garage, and a first floor laundry and mud room. In the center of the home, you'll find a spacious kitchen featuring hickory cabinets with stainless hardware, a walk in pantry and a large center island with pendant lighting. The kitchen is open to the living room and dining area which has a sliding glass door that leads out to the deck, overlooking a private back yard lined with mature hardwoods that offer ample shade and privacy throughout the summer months. The primary sweet features a walk in closet and bathroom with a double vanity. The walkout basement is fully insulated. There you will find the high efficiency natural gas forced air furnace, equipped with central air conditioning, gas water heater and 200 amp electrical service. The basement also features a sliding glass door and is roughed in to receive an additional bathroom. Come see this beautiful, 2019 built home while you can!
Zillow last checked: 8 hours ago
Listing updated: July 22, 2024 at 08:30am
Listed by:
Michael Paduano 855-450-0442,
Real Broker NY LLC
Bought with:
Judy M. Hinman, 40HI1104699
Coldwell Banker Faith Properties
Source: NYSAMLSs,MLS#: S1527493 Originating MLS: Syracuse
Originating MLS: Syracuse
Facts & features
Interior
Bedrooms & bathrooms
- Bedrooms: 3
- Bathrooms: 2
- Full bathrooms: 2
- Main level bathrooms: 2
- Main level bedrooms: 3
Heating
- Gas, Forced Air
Cooling
- Central Air
Appliances
- Included: Gas Water Heater
- Laundry: Main Level
Features
- Bathroom Rough-In, Ceiling Fan(s), Country Kitchen, Kitchen Island, Sliding Glass Door(s), Walk-In Pantry, Main Level Primary, Primary Suite
- Flooring: Carpet, Luxury Vinyl, Varies
- Doors: Sliding Doors
- Basement: Full,Walk-Out Access
- Has fireplace: No
Interior area
- Total structure area: 1,620
- Total interior livable area: 1,620 sqft
Property
Parking
- Total spaces: 2
- Parking features: Attached, Garage, Garage Door Opener
- Attached garage spaces: 2
Features
- Levels: One
- Stories: 1
- Patio & porch: Deck, Porch, Screened
- Exterior features: Blacktop Driveway, Deck, Private Yard, See Remarks
Lot
- Size: 0.33 Acres
- Dimensions: 65 x 168
- Features: Irregular Lot, Residential Lot
Details
- Additional structures: Shed(s), Storage
- Parcel number: 30138918800300010030030000
- Special conditions: Standard
Construction
Type & style
- Home type: SingleFamily
- Architectural style: Ranch
- Property subtype: Single Family Residence
Materials
- Vinyl Siding
- Foundation: Poured
- Roof: Asphalt
Condition
- Resale
- Year built: 2019
Utilities & green energy
- Sewer: Septic Tank
- Water: Connected, Public
- Utilities for property: Water Connected
Community & neighborhood
Location
- Region: Rome
Other
Other facts
- Listing terms: Cash,Conventional,FHA,VA Loan
Price history
| Date | Event | Price |
|---|---|---|
| 7/3/2024 | Sold | $325,000+22.7%$201/sqft |
Source: | ||
| 3/23/2024 | Pending sale | $264,900$164/sqft |
Source: | ||
| 3/21/2024 | Listed for sale | $264,900+265.4%$164/sqft |
Source: | ||
| 6/30/2005 | Sold | $72,500$45/sqft |
Source: Public Record Report a problem | ||
Public tax history
| Year | Property taxes | Tax assessment |
|---|---|---|
| 2024 | -- | $106,000 |
| 2023 | -- | $106,000 |
| 2022 | -- | $106,000 |
Find assessor info on the county website
Neighborhood: 13440
Nearby schools
GreatSchools rating
- 5/10John E Joy Elementary SchoolGrades: K-6Distance: 1.3 mi
- 5/10Lyndon H Strough Middle SchoolGrades: 7-8Distance: 2.9 mi
- 4/10Rome Free AcademyGrades: 9-12Distance: 5.2 mi
Schools provided by the listing agent
- District: Rome
Source: NYSAMLSs. This data may not be complete. We recommend contacting the local school district to confirm school assignments for this home.
