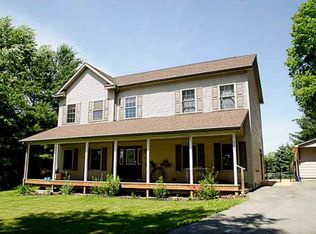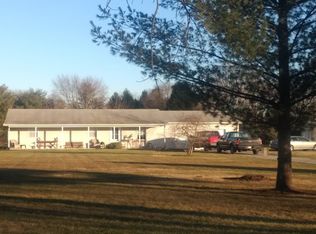Sold
$415,000
8394 S 600 W, Pendleton, IN 46064
3beds
2,732sqft
Residential, Single Family Residence
Built in 1979
1.26 Acres Lot
$438,500 Zestimate®
$152/sqft
$1,816 Estimated rent
Home value
$438,500
$364,000 - $526,000
$1,816/mo
Zestimate® history
Loading...
Owner options
Explore your selling options
What's special
If you're dreaming of peaceful mornings by the water and small-town charm with city convenience, this A-frame gem nestled on 1.26 acres delivers it all! Tucked just minutes from historic downtown Pendleton and a short drive to Indianapolis, this beautifully maintained home offers the perfect blend of country serenity and community connection. Enjoy scenic views of the fishing pond from your private dock or expansive 630 sq ft deck-ideal for morning coffee, evening sunsets, or spotting local Indiana wildlife. Step inside to find a bright, inviting interior filled with natural light and timeless A-frame character. The warm wood-finished ceilings in the loft create a cozy, cabin-like retreat, and the loft's private balcony offers a peaceful perch to take in the scenery. With thoughtful updates throughout, generous storage-including a spacious garage and two sheds-and ownership by the same family since it was built, this home has been truly cherished, but is ready for its new ownership. Schedule your showing today! There is a mandatory $400 yearly fee to help maintain the pond. Primary bedroom does not have an egress window, but offers a door towards the exterior and is being used as the primary bedroom.
Zillow last checked: 8 hours ago
Listing updated: July 01, 2025 at 12:17pm
Listing Provided by:
Lauren Johnson 765-427-2838,
F.C. Tucker Company
Bought with:
Lauren Johnson
F.C. Tucker Company
Source: MIBOR as distributed by MLS GRID,MLS#: 22031966
Facts & features
Interior
Bedrooms & bathrooms
- Bedrooms: 3
- Bathrooms: 2
- Full bathrooms: 2
- Main level bathrooms: 1
- Main level bedrooms: 2
Primary bedroom
- Features: Vinyl Plank
- Level: Basement
- Area: 266 Square Feet
- Dimensions: 14x19
Bedroom 2
- Features: Vinyl Plank
- Level: Main
- Area: 150 Square Feet
- Dimensions: 15x10
Bedroom 3
- Features: Vinyl Plank
- Level: Main
- Area: 120 Square Feet
- Dimensions: 10x12
Bonus room
- Features: Vinyl Plank
- Level: Basement
- Area: 120 Square Feet
- Dimensions: 10x12
Kitchen
- Features: Vinyl Plank
- Level: Main
- Area: 209 Square Feet
- Dimensions: 19x11
Laundry
- Features: Tile-Ceramic
- Level: Main
- Area: 306 Square Feet
- Dimensions: 18x17
Living room
- Features: Vinyl Plank
- Level: Main
- Area: 306 Square Feet
- Dimensions: 18x17
Loft
- Features: Vinyl Plank
- Level: Upper
- Area: 290 Square Feet
- Dimensions: 29x10
Heating
- Heat Pump
Appliances
- Included: Dishwasher, Electric Water Heater, Disposal, Laundry Connection in Unit, Electric Oven, Refrigerator, Tankless Water Heater, Water Purifier, Water Softener Owned
- Laundry: Laundry Connection in Unit
Features
- Attic Access, Ceiling Fan(s), Eat-in Kitchen, Supplemental Storage, Walk-In Closet(s)
- Windows: Storm Window(s)
- Has basement: Yes
- Attic: Access Only
Interior area
- Total structure area: 2,732
- Total interior livable area: 2,732 sqft
- Finished area below ground: 912
Property
Parking
- Total spaces: 2
- Parking features: Attached
- Attached garage spaces: 2
Features
- Levels: One Leveland + Loft
- Stories: 1
- Exterior features: Balcony
- Waterfront features: Dock, Water Access, Water View
Lot
- Size: 1.26 Acres
Details
- Additional structures: Storage
- Parcel number: 481430200013000012
- Horse amenities: None
Construction
Type & style
- Home type: SingleFamily
- Architectural style: A-Frame
- Property subtype: Residential, Single Family Residence
Materials
- Wood With Stone
- Foundation: Concrete Perimeter
Condition
- New construction: No
- Year built: 1979
Utilities & green energy
- Water: Private Well
Community & neighborhood
Location
- Region: Pendleton
- Subdivision: No Subdivision
Price history
| Date | Event | Price |
|---|---|---|
| 6/27/2025 | Sold | $415,000+5.1%$152/sqft |
Source: | ||
| 5/14/2025 | Pending sale | $395,000$145/sqft |
Source: | ||
| 5/6/2025 | Price change | $395,000-3.7%$145/sqft |
Source: | ||
| 5/2/2025 | Price change | $410,000-3.5%$150/sqft |
Source: | ||
| 4/22/2025 | Listed for sale | $425,000$156/sqft |
Source: | ||
Public tax history
| Year | Property taxes | Tax assessment |
|---|---|---|
| 2024 | $2,068 +9.6% | $221,900 +9.4% |
| 2023 | $1,886 +14.9% | $202,800 +6.3% |
| 2022 | $1,642 +2.7% | $190,800 +11.5% |
Find assessor info on the county website
Neighborhood: 46064
Nearby schools
GreatSchools rating
- 8/10Maple Ridge Elementary SchoolGrades: PK-6Distance: 0.7 mi
- 5/10Pendleton Heights Middle SchoolGrades: 7-8Distance: 3.2 mi
- 9/10Pendleton Heights High SchoolGrades: 9-12Distance: 2.9 mi
Schools provided by the listing agent
- Middle: Pendleton Heights Middle School
- High: Pendleton Heights High School
Source: MIBOR as distributed by MLS GRID. This data may not be complete. We recommend contacting the local school district to confirm school assignments for this home.
Get a cash offer in 3 minutes
Find out how much your home could sell for in as little as 3 minutes with a no-obligation cash offer.
Estimated market value$438,500
Get a cash offer in 3 minutes
Find out how much your home could sell for in as little as 3 minutes with a no-obligation cash offer.
Estimated market value
$438,500

