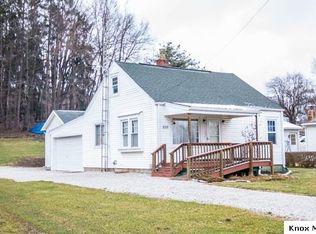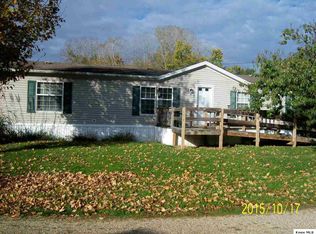Sold for $425,000
$425,000
8394 Columbus Rd, Mount Vernon, OH 43050
3beds
1,400sqft
Single Family Residence
Built in 1978
5.93 Acres Lot
$443,800 Zestimate®
$304/sqft
$1,834 Estimated rent
Home value
$443,800
Estimated sales range
Not available
$1,834/mo
Zestimate® history
Loading...
Owner options
Explore your selling options
What's special
Nestled on nearly 6 acres this raised ranch-style home with over 2500 sq ft, offers a circular paved driveway, some woods, and a stream at the back of the property. The exterior is a charming combination of brick and wood, complemented by a newer roof, soffit, and gutters. The main level features an open kitchen with SS appliances, a spacious living room with brick woodburning fireplace, 3 bedrooms and full bath. The lower level offers additional living space with a family room, woodburning stove, double slider doors that lead out to the patio, a second bath, laundry room, bar area, and a former beauty salon (ideal for a home business or studio) There is an attached one car garage and a two-car detached building with a workshop area, electric, and concrete flooring.
Zillow last checked: 8 hours ago
Listing updated: July 11, 2025 at 12:39pm
Listed by:
Judith A Green 740-973-3027,
RE/MAX 360
Bought with:
Carrie Johnston, 2018003895
Keller Williams Greater Cols
Source: Columbus and Central Ohio Regional MLS ,MLS#: 225011014
Facts & features
Interior
Bedrooms & bathrooms
- Bedrooms: 3
- Bathrooms: 2
- Full bathrooms: 2
- Main level bedrooms: 3
Heating
- Baseboard, Electric, Forced Air
Cooling
- Central Air
Features
- Flooring: Carpet
- Basement: Full
- Has fireplace: Yes
- Fireplace features: Wood Burning Stove, Wood Burning
- Common walls with other units/homes: No Common Walls
Interior area
- Total structure area: 1,400
- Total interior livable area: 1,400 sqft
Property
Parking
- Total spaces: 3
- Parking features: Attached, Detached
- Attached garage spaces: 3
Features
- Levels: One
- Patio & porch: Patio
- Waterfront features: Stream
Lot
- Size: 5.93 Acres
- Features: Wooded
Details
- Additional parcels included: 1202469.000
- Parcel number: 1202341.000
- Special conditions: Standard
Construction
Type & style
- Home type: SingleFamily
- Architectural style: Ranch
- Property subtype: Single Family Residence
Materials
- Foundation: Block
Condition
- New construction: No
- Year built: 1978
Utilities & green energy
- Sewer: Private Sewer
- Water: Well
Community & neighborhood
Location
- Region: Mount Vernon
Other
Other facts
- Listing terms: Conventional
Price history
| Date | Event | Price |
|---|---|---|
| 7/10/2025 | Sold | $425,000-5.5%$304/sqft |
Source: | ||
| 6/8/2025 | Contingent | $449,900$321/sqft |
Source: | ||
| 5/3/2025 | Price change | $449,900-4.3%$321/sqft |
Source: | ||
| 4/7/2025 | Listed for sale | $469,900$336/sqft |
Source: | ||
Public tax history
| Year | Property taxes | Tax assessment |
|---|---|---|
| 2024 | $3,910 +12.5% | $94,920 |
| 2023 | $3,477 +22.2% | $94,920 +34% |
| 2022 | $2,846 -0.2% | $70,840 |
Find assessor info on the county website
Neighborhood: 43050
Nearby schools
GreatSchools rating
- 6/10Columbia Elementary SchoolGrades: K-5Distance: 3.4 mi
- 7/10Mount Vernon Middle SchoolGrades: 6-8Distance: 4.3 mi
- 6/10Mount Vernon High SchoolGrades: 9-12Distance: 4.2 mi
Get pre-qualified for a loan
At Zillow Home Loans, we can pre-qualify you in as little as 5 minutes with no impact to your credit score.An equal housing lender. NMLS #10287.

